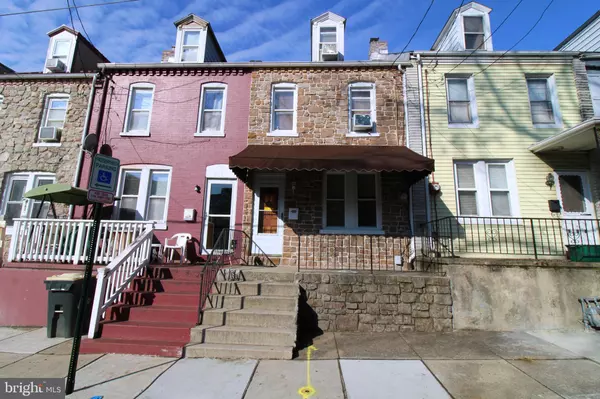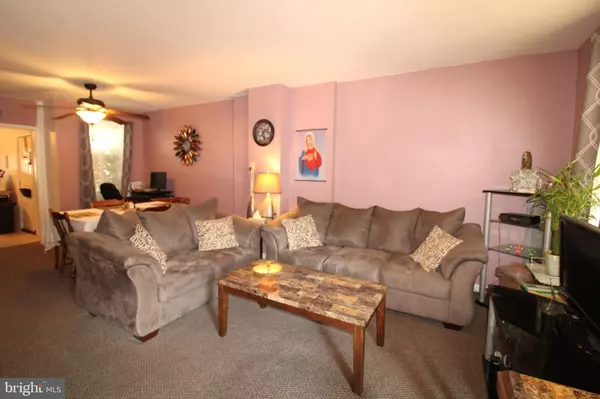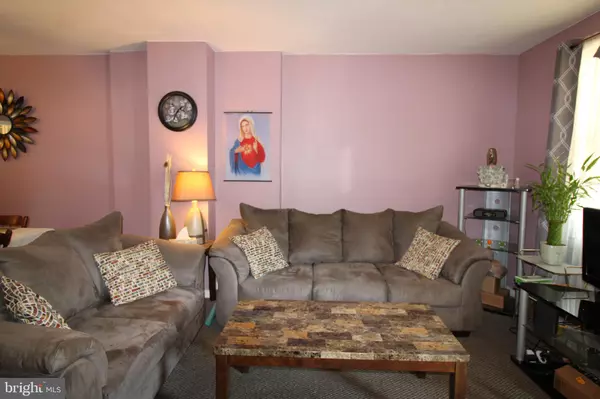For more information regarding the value of a property, please contact us for a free consultation.
538 DAUPHIN ST Lancaster, PA 17602
Want to know what your home might be worth? Contact us for a FREE valuation!

Our team is ready to help you sell your home for the highest possible price ASAP
Key Details
Sold Price $165,000
Property Type Townhouse
Sub Type Interior Row/Townhouse
Listing Status Sold
Purchase Type For Sale
Square Footage 1,157 sqft
Price per Sqft $142
Subdivision Lancaster
MLS Listing ID PALA2061068
Sold Date 01/16/25
Style Colonial,Straight Thru,Traditional
Bedrooms 3
Full Baths 1
HOA Y/N N
Abv Grd Liv Area 1,157
Originating Board BRIGHT
Year Built 1910
Annual Tax Amount $1,655
Tax Year 2024
Lot Size 1,307 Sqft
Acres 0.03
Lot Dimensions 0.00 x 0.00
Property Description
Welcome to 538 Dauphin St.! Located on a beautiful block in Lancaster city, this stone front spacious home has been meticulously cared for. It features an open floor plan with a spacious living room and dining room to a very spacious country kitchen with lots of counter space and cabinets featuring some tall, beautiful glass door cabinets. Off the kitchen there is access to the beautiful and spacious rear yard. On the second level, the home features a huge master bedroom with lots of closet space, a large hall bath and a second very spacious bedroom. The third floor features yet another very spacious bedroom! The lower level features a huge basement complete with washer and dryer and lots of possibilities! Don't miss out on your opportunity to own this excellent property! Make your appointment today. See you at settlement!
Location
State PA
County Lancaster
Area Lancaster City (10533)
Zoning RESIDENTIAL
Rooms
Other Rooms Living Room, Dining Room, Primary Bedroom, Bedroom 2, Bedroom 3, Kitchen, Bathroom 1
Basement Full
Interior
Interior Features Combination Dining/Living, Bathroom - Tub Shower, Ceiling Fan(s), Floor Plan - Open, Kitchen - Country, Wood Floors
Hot Water Natural Gas
Heating Forced Air
Cooling Window Unit(s)
Flooring Wood, Carpet, Ceramic Tile, Vinyl
Equipment Oven/Range - Gas, Dryer, Range Hood, Refrigerator, Washer, Water Heater
Fireplace N
Window Features Insulated
Appliance Oven/Range - Gas, Dryer, Range Hood, Refrigerator, Washer, Water Heater
Heat Source Natural Gas
Laundry Basement, Dryer In Unit, Washer In Unit
Exterior
Exterior Feature Porch(es), Patio(s)
Fence Fully, Cyclone
Water Access N
Roof Type Composite,Rubber,Shingle
Accessibility None
Porch Porch(es), Patio(s)
Garage N
Building
Lot Description Rear Yard
Story 2.5
Foundation Stone
Sewer Public Sewer
Water Public
Architectural Style Colonial, Straight Thru, Traditional
Level or Stories 2.5
Additional Building Above Grade, Below Grade
New Construction N
Schools
School District School District Of Lancaster
Others
Senior Community No
Tax ID 337-44127-0-0000
Ownership Fee Simple
SqFt Source Assessor
Acceptable Financing Cash, Conventional
Listing Terms Cash, Conventional
Financing Cash,Conventional
Special Listing Condition Standard
Read Less

Bought with Wendell Huyard • Coldwell Banker Realty



