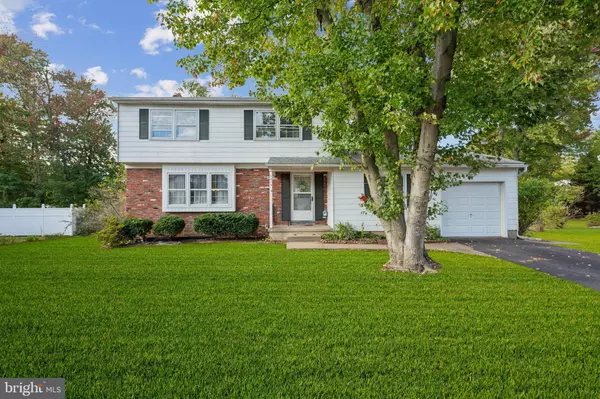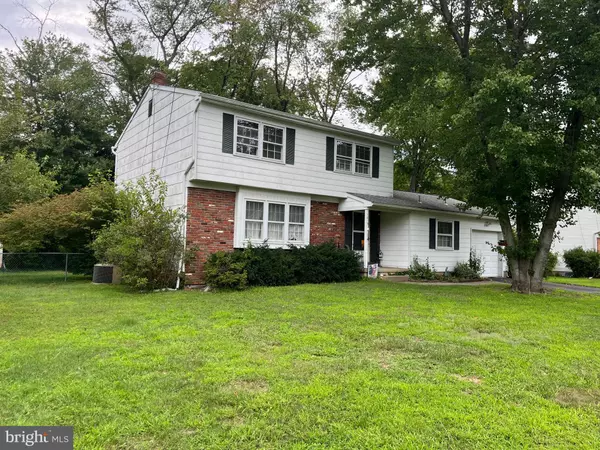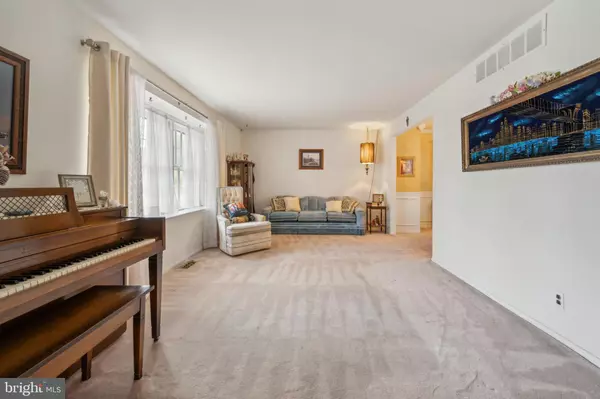For more information regarding the value of a property, please contact us for a free consultation.
1012 HUDSON AVE Voorhees, NJ 08043
Want to know what your home might be worth? Contact us for a FREE valuation!

Our team is ready to help you sell your home for the highest possible price ASAP
Key Details
Sold Price $380,000
Property Type Single Family Home
Sub Type Detached
Listing Status Sold
Purchase Type For Sale
Square Footage 1,732 sqft
Price per Sqft $219
Subdivision Ashland Terrace
MLS Listing ID NJCD2074314
Sold Date 01/22/25
Style Cape Cod
Bedrooms 4
Full Baths 1
Half Baths 1
HOA Y/N N
Abv Grd Liv Area 1,732
Originating Board BRIGHT
Year Built 1967
Annual Tax Amount $7,635
Tax Year 2023
Lot Size 0.287 Acres
Acres 0.29
Lot Dimensions 0.00 x 0.00
Property Description
Back on the Market!!!!
Welcome to this charming 4-bedroom, 1.5-bathroom home located in the highly desirable Ashland Terrace neighborhood of Voorhees, NJ. This inviting residence offers a perfect blend of comfort and convenience, ideal for modern family living.
Step inside to discover a spacious layout featuring a formal living room, a cozy family room, and a dedicated dining room — perfect for entertaining and everyday living. The well-appointed kitchen and adjacent family room provide a warm, welcoming space for gatherings.
The home includes a full-size basement, offering ample storage and the potential for additional living space or a recreational area. The attached one-car garage ensures convenience, while the fenced backyard provides a private oasis for outdoor activities. With its great curb appeal and thoughtfully designed interiors, this home is a gem in a neighborhood known for its excellent schools and proximity to shopping, entertainment, and major highways. Don't miss the opportunity to make this beautiful property your new home! Buyer is responsible for the ordering and payment of land survey; Voorhees Township requires for a transaction.
Location
State NJ
County Camden
Area Voorhees Twp (20434)
Zoning 100
Rooms
Basement Full, Sump Pump
Interior
Interior Features Attic, Carpet, Dining Area, Family Room Off Kitchen, Floor Plan - Traditional, Kitchen - Eat-In
Hot Water Natural Gas
Heating Forced Air
Cooling Central A/C
Equipment Cooktop, Dishwasher, Disposal, Dryer, Microwave, Oven - Single, Refrigerator, Washer
Fireplace N
Appliance Cooktop, Dishwasher, Disposal, Dryer, Microwave, Oven - Single, Refrigerator, Washer
Heat Source Natural Gas
Exterior
Parking Features Garage - Front Entry
Garage Spaces 1.0
Water Access N
Accessibility None
Attached Garage 1
Total Parking Spaces 1
Garage Y
Building
Story 2
Foundation Block
Sewer Public Sewer
Water Public
Architectural Style Cape Cod
Level or Stories 2
Additional Building Above Grade, Below Grade
New Construction N
Schools
School District Voorhees Township Board Of Education
Others
Pets Allowed Y
Senior Community No
Tax ID 34-00136-00011
Ownership Fee Simple
SqFt Source Assessor
Acceptable Financing Cash, Conventional, FHA, VA
Listing Terms Cash, Conventional, FHA, VA
Financing Cash,Conventional,FHA,VA
Special Listing Condition Standard
Pets Allowed Case by Case Basis
Read Less

Bought with Tony S Lee • Home Journey Realty



