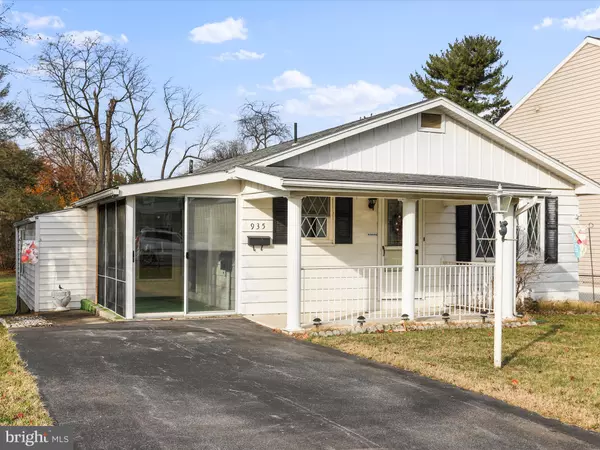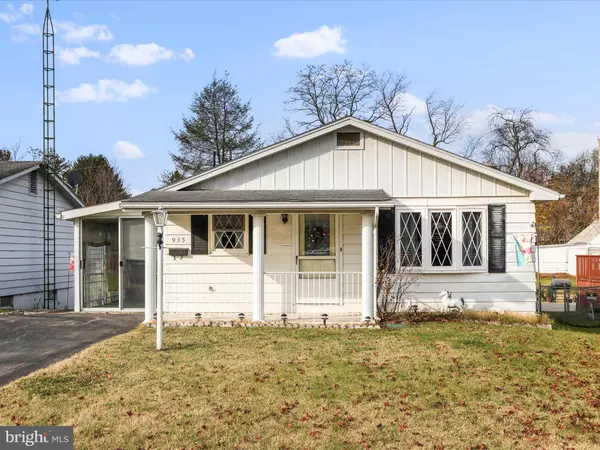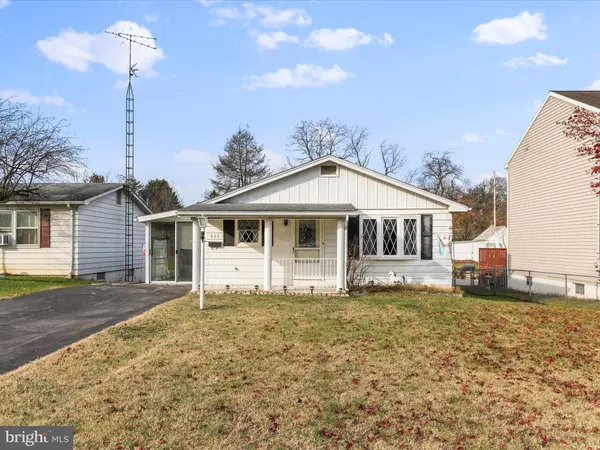For more information regarding the value of a property, please contact us for a free consultation.
935 LINWOOD RD Hagerstown, MD 21740
Want to know what your home might be worth? Contact us for a FREE valuation!

Our team is ready to help you sell your home for the highest possible price ASAP
Key Details
Sold Price $225,000
Property Type Single Family Home
Sub Type Detached
Listing Status Sold
Purchase Type For Sale
Square Footage 1,500 sqft
Price per Sqft $150
Subdivision None Available
MLS Listing ID MDWA2025716
Sold Date 01/22/25
Style Ranch/Rambler
Bedrooms 2
Full Baths 2
HOA Y/N N
Abv Grd Liv Area 1,000
Originating Board BRIGHT
Year Built 1976
Annual Tax Amount $1,900
Tax Year 2024
Lot Size 10,000 Sqft
Acres 0.23
Property Description
Welcome to this charming ranch-style home located at 935 Linwood Road! This adorable rancher has more to offer than meets the eye! Friends and family will feel at home in the huge living room, the kitchen offers plenty of cabinet space, a pantry and table space. It also features 2 large bedrooms, a spacious full bath, laundry room/hobby room and a screened in side porch on the main level. The lower level offers a huge recreation/family room area with wood stove, a full bath, a work shop and storage area. This property includes two convenient storage sheds, perfect for your gardening tools or outdoor equipment, and features a lovely back yard and an extended driveway. This home is in very good condition and is truly move-in ready! With a little TLC, you can upgrade it to make it your own! Don't miss the opportunity to make this lovely house your new home. Schedule a showing today!
Location
State MD
County Washington
Zoning RU
Rooms
Basement Full, Improved, Heated, Partially Finished, Rear Entrance, Workshop
Main Level Bedrooms 2
Interior
Interior Features Bathroom - Tub Shower, Carpet, Combination Kitchen/Dining, Floor Plan - Traditional, Kitchen - Country
Hot Water Electric
Heating Heat Pump(s)
Cooling Heat Pump(s)
Fireplace N
Heat Source Electric
Laundry Has Laundry, Main Floor, Lower Floor
Exterior
Water Access N
Accessibility None
Garage N
Building
Story 2
Foundation Block
Sewer Public Sewer
Water Public
Architectural Style Ranch/Rambler
Level or Stories 2
Additional Building Above Grade, Below Grade
New Construction N
Schools
School District Washington County Public Schools
Others
Senior Community No
Tax ID 2226011299
Ownership Fee Simple
SqFt Source Assessor
Special Listing Condition Standard
Read Less

Bought with Peggy A Steich • Infinity Real Estate



