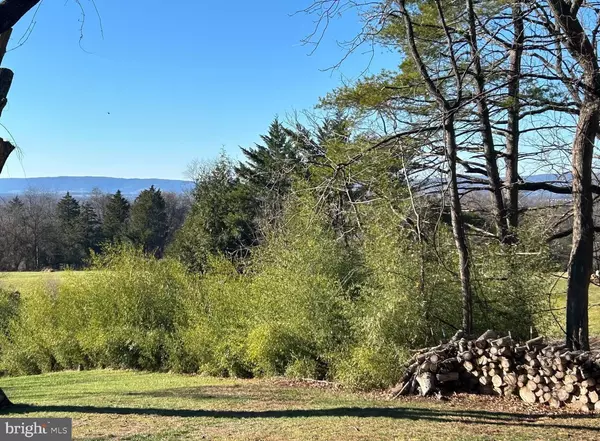For more information regarding the value of a property, please contact us for a free consultation.
18237 CANBY RD Leesburg, VA 20175
Want to know what your home might be worth? Contact us for a FREE valuation!

Our team is ready to help you sell your home for the highest possible price ASAP
Key Details
Sold Price $980,000
Property Type Single Family Home
Sub Type Detached
Listing Status Sold
Purchase Type For Sale
Square Footage 2,602 sqft
Price per Sqft $376
Subdivision Canby Road
MLS Listing ID VALO2082582
Sold Date 01/15/25
Style Ranch/Rambler
Bedrooms 3
Full Baths 3
Half Baths 1
HOA Y/N N
Abv Grd Liv Area 2,602
Originating Board BRIGHT
Year Built 1958
Annual Tax Amount $6,389
Tax Year 2024
Lot Size 6.390 Acres
Acres 6.39
Property Description
A Coveted Canby Road Retreat – This Property Has It All (With No HOA!) Discover the rare opportunity to own a home that checks off so many of the wish list boxes—main-level living, mountain view, acreage, FIOS high-speed internet, a serene pond, and an unbeatable location. Situated on 6 idyllic acres on the highly sought-after Canby Road, just minutes from historic downtown Leesburg, this private oasis offers a perfect blend of rural charm and modern convenience. Step into a well-appointed main-level floor plan featuring lofty nine-foot ceilings, warm wood and tile floors, 3 spacious Ensuite bedrooms (4-bedroom perc), and 3.5 baths. The primary suite is a peaceful retreat with stunning mountain views and private access via double glass doors to the tranquil rear yard—a perfect spot to savor your morning coffee surrounded by nature. The great room, anchored by a cozy wood-burning fireplace, invites relaxation and connection. In the kitchen, overhead beams add rustic charm, while brand-new appliances—including gas cooking—and an oversized walk-in pantry make it a dream for culinary enthusiasts. A sizeable main floor home office makes working from home attainable. Get ready to embrace the outdoors! Animal lovers will appreciate the rustic barn, perfectly suited for ponies, horses, chickens, goats, or even pigs. Please note- while the owners have had many cherished pets on the property- there is not currently any fencing. The barn includes a versatile workshop equipped with 220/110 electrical service, offering endless possibilities for hobbies, crafts, or small farm operations. Every day here is a nature adventure. Explore rolling meadows dotted with mature pine trees and open spaces perfect for outdoor activities. A peaceful pond and captivating mountain view complete the picturesque setting, making every moment on this property feel like a retreat. Like to chop wood for your woodstove? You will be the envy of your friends with your own forest. This is more than just a home—it's a country lane lifestyle- yet in an amazing close-in location. No HOA restrictions and only six minutes to fabulous historic downtown Leesburg! And the Dulles Greenway Toll Road is just 8 minutes away and only 30 minutes to Dulles International Airport.
Location
State VA
County Loudoun
Zoning AR1
Direction East
Rooms
Other Rooms Bedroom 2, Bedroom 3, Kitchen, Family Room, Foyer, Bedroom 1, Laundry, Other, Office, Bathroom 1, Bathroom 2, Bathroom 3
Main Level Bedrooms 3
Interior
Interior Features Bathroom - Jetted Tub, Bathroom - Soaking Tub, Bathroom - Stall Shower, Bathroom - Tub Shower, Breakfast Area, Built-Ins, Ceiling Fan(s), Combination Kitchen/Dining, Combination Kitchen/Living, Combination Dining/Living, Crown Moldings, Dining Area, Entry Level Bedroom, Exposed Beams, Family Room Off Kitchen, Kitchen - Eat-In, Kitchen - Island, Pantry, Primary Bath(s), Skylight(s), Sound System, Stove - Wood, Walk-in Closet(s), Wood Floors
Hot Water Propane
Heating Forced Air
Cooling Central A/C
Flooring Ceramic Tile, Hardwood, Tile/Brick
Fireplaces Number 1
Fireplaces Type Brick, Insert, Mantel(s), Stone, Wood
Equipment Built-In Microwave, Dishwasher, Disposal, Dryer, Exhaust Fan, Icemaker, Oven/Range - Gas, Refrigerator, Washer, Water Heater
Fireplace Y
Window Features Bay/Bow,Screens
Appliance Built-In Microwave, Dishwasher, Disposal, Dryer, Exhaust Fan, Icemaker, Oven/Range - Gas, Refrigerator, Washer, Water Heater
Heat Source Propane - Owned
Laundry Dryer In Unit, Main Floor, Washer In Unit
Exterior
Exterior Feature Deck(s)
Garage Spaces 12.0
Water Access Y
View Garden/Lawn, Trees/Woods, Mountain
Roof Type Architectural Shingle
Accessibility 36\"+ wide Halls, No Stairs
Porch Deck(s)
Road Frontage Private
Total Parking Spaces 12
Garage N
Building
Lot Description Backs to Trees, Cleared, Premium, Pond
Story 1
Foundation Concrete Perimeter, Crawl Space, Permanent
Sewer Septic > # of BR
Water Well
Architectural Style Ranch/Rambler
Level or Stories 1
Additional Building Above Grade, Below Grade
Structure Type Beamed Ceilings,Dry Wall,Tray Ceilings,Vaulted Ceilings
New Construction N
Schools
Elementary Schools Hamilton
Middle Schools Blue Ridge
High Schools Loudoun Valley
School District Loudoun County Public Schools
Others
Senior Community No
Tax ID 348265830000
Ownership Fee Simple
SqFt Source Estimated
Horse Property Y
Horse Feature Stable(s)
Special Listing Condition Standard
Read Less

Bought with Carolyn A Young • Samson Properties



