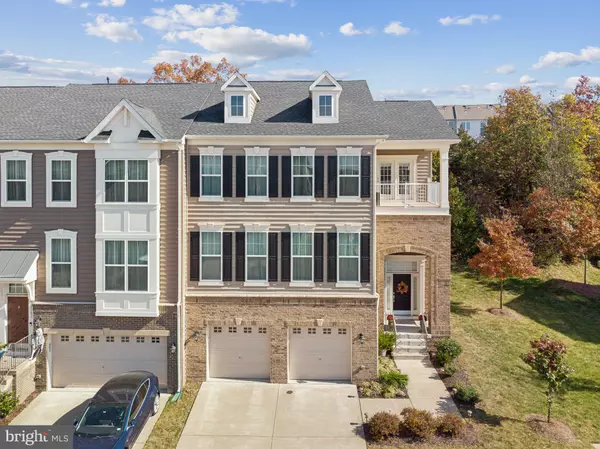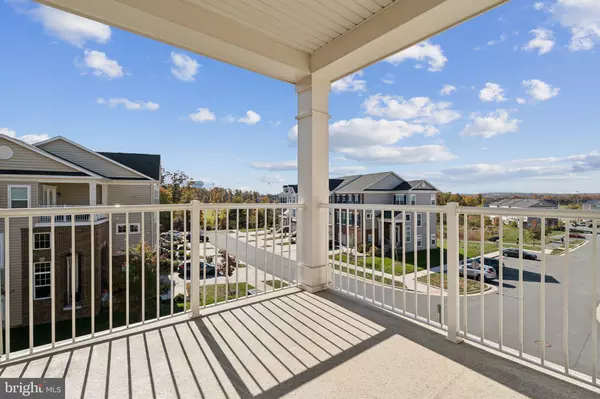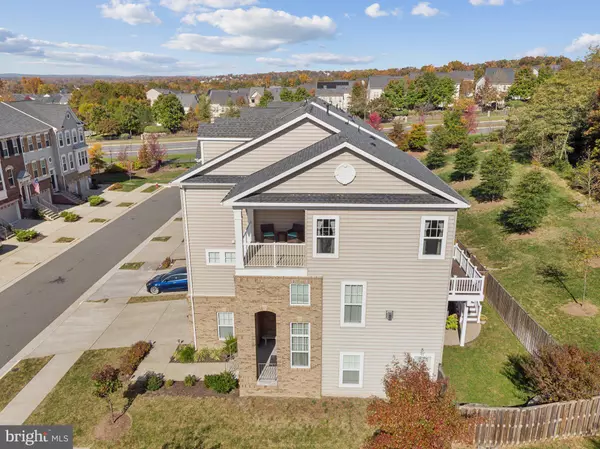For more information regarding the value of a property, please contact us for a free consultation.
22284 PINECROFT TER Ashburn, VA 20148
Want to know what your home might be worth? Contact us for a FREE valuation!

Our team is ready to help you sell your home for the highest possible price ASAP
Key Details
Sold Price $895,000
Property Type Townhouse
Sub Type End of Row/Townhouse
Listing Status Sold
Purchase Type For Sale
Square Footage 3,216 sqft
Price per Sqft $278
Subdivision Belmont Run
MLS Listing ID VALO2081688
Sold Date 01/21/25
Style Contemporary
Bedrooms 4
Full Baths 3
Half Baths 1
HOA Fees $132/mo
HOA Y/N Y
Abv Grd Liv Area 3,216
Originating Board BRIGHT
Year Built 2018
Annual Tax Amount $6,757
Tax Year 2024
Lot Size 3,485 Sqft
Acres 0.08
Property Description
Nestled in the prestigious Belmont Run community, this exceptional end-unit townhouse redefines modern luxury and effortless convenience. Boasting over 3,000 square feet of meticulously crafted living space, every detail has been thoughtfully designed to balance elegance and functionality. From its striking curb appeal to its sophisticated interior, this home promises a lifestyle of comfort, style, and unparalleled charm.
Featuring an open layout that seamlessly blends natural light with a sense of spaciousness, this home offers a warm and inviting atmosphere. At its core lies a chef-inspired gourmet kitchen, showcasing a grand island, polished granite countertops, top-of-the-line stainless steel appliances, and abundant cabinetry—ideal for both hosting gatherings and creating everyday meals with ease.
Upstairs, three generously sized bedrooms offer a perfect blend of comfort and versatility, catering to a variety of lifestyle needs. Among them, the showstopping primary suite stands out as a true sanctuary. This luxurious retreat boasts a private balcony where you can unwind and enjoy serene views, a spa-inspired bathroom complete with elegant finishes and indulgent amenities, and an expansive walk-in closet designed to accommodate even the most extensive wardrobes. Adding to the convenience, a well-appointed bedroom-level laundry ensures that daily chores are handled with ease and efficiency.
Just steps from the front entrance, you'll be welcomed into a warm and inviting family room, perfect for relaxation or entertaining. Adjacent to it is a well-appointed fourth bedroom, offering versatility and convenience. Both spaces provide effortless access to the patio and fenced yard, creating a harmonious blend of indoor and outdoor living.
Exquisite high-end finishes, impeccable attention to detail, and superior craftsmanship set this townhouse apart as a true masterpiece of design. Every element has been carefully curated to create a residence that embodies sophistication, comfort, and modern elegance. This property is more than just a home—it's a statement of refined living. With a total of four bedrooms and three and a half bathrooms, there is plenty of room to accommodate family and guests. The outdoor spaces are equally captivating, with a fenced yard, deck, patio, and balcony overlooking tranquil wooded views, creating a peaceful and private setting for relaxation or entertaining.
Belmont Run enjoys a prime location with easy access to the Ashburn Metro, Dulles Airport, the Toll Road, Route 28, and a variety of commuter options. The community is also conveniently close to an array of restaurants, shops, grocery stores, entertainment venues, and more, ensuring everything you need is just moments away.
Location
State VA
County Loudoun
Zoning PDH4
Rooms
Other Rooms Living Room, Dining Room, Primary Bedroom, Bedroom 2, Bedroom 3, Bedroom 4, Kitchen, Family Room, Den, Office, Primary Bathroom
Basement Fully Finished, Walkout Level
Interior
Interior Features Ceiling Fan(s), Window Treatments, Bathroom - Soaking Tub, Bathroom - Tub Shower, Bathroom - Walk-In Shower, Carpet, Crown Moldings, Dining Area, Family Room Off Kitchen, Floor Plan - Open, Kitchen - Gourmet, Kitchen - Island, Pantry, Primary Bath(s), Recessed Lighting, Upgraded Countertops, Walk-in Closet(s), Wood Floors
Hot Water Natural Gas
Heating Forced Air
Cooling Central A/C
Flooring Engineered Wood
Fireplaces Number 1
Fireplaces Type Gas/Propane
Equipment Built-In Microwave, Dryer, Washer, Dishwasher, Cooktop, Disposal, Refrigerator, Icemaker, Oven - Wall, Range Hood, Stainless Steel Appliances, Oven - Double
Fireplace Y
Appliance Built-In Microwave, Dryer, Washer, Dishwasher, Cooktop, Disposal, Refrigerator, Icemaker, Oven - Wall, Range Hood, Stainless Steel Appliances, Oven - Double
Heat Source Natural Gas
Laundry Upper Floor
Exterior
Exterior Feature Deck(s), Patio(s), Balcony
Parking Features Garage Door Opener, Garage - Front Entry
Garage Spaces 4.0
Fence Rear
Amenities Available Common Grounds, Jog/Walk Path, Tot Lots/Playground
Water Access N
View Trees/Woods
Accessibility None
Porch Deck(s), Patio(s), Balcony
Attached Garage 2
Total Parking Spaces 4
Garage Y
Building
Lot Description Backs to Trees, Premium
Story 3
Foundation Slab
Sewer Public Sewer
Water Public
Architectural Style Contemporary
Level or Stories 3
Additional Building Above Grade, Below Grade
Structure Type 2 Story Ceilings,9'+ Ceilings,Tray Ceilings
New Construction N
Schools
Elementary Schools Waxpool
Middle Schools Eagle Ridge
High Schools Briar Woods
School District Loudoun County Public Schools
Others
HOA Fee Include Lawn Maintenance,Common Area Maintenance,Management,Snow Removal,Trash
Senior Community No
Tax ID 157281493000
Ownership Fee Simple
SqFt Source Assessor
Security Features Security System
Acceptable Financing Cash, Conventional, FHA, VA
Listing Terms Cash, Conventional, FHA, VA
Financing Cash,Conventional,FHA,VA
Special Listing Condition Standard
Read Less

Bought with Mokonnen Abebe • Redfin Corp



