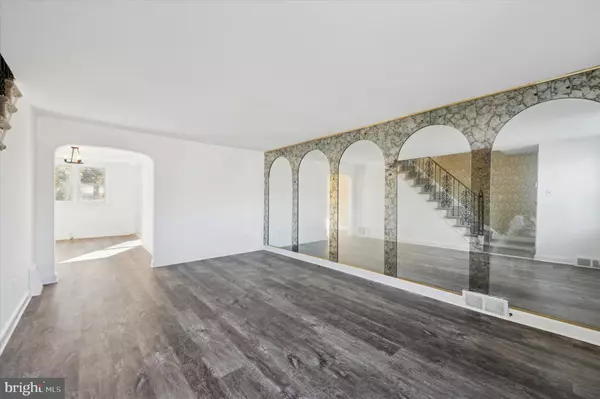For more information regarding the value of a property, please contact us for a free consultation.
16 SOUTHRIDGE RD Darby, PA 19023
Want to know what your home might be worth? Contact us for a FREE valuation!

Our team is ready to help you sell your home for the highest possible price ASAP
Key Details
Sold Price $190,000
Property Type Townhouse
Sub Type Interior Row/Townhouse
Listing Status Sold
Purchase Type For Sale
Square Footage 1,152 sqft
Price per Sqft $164
Subdivision None Available
MLS Listing ID PADE2080468
Sold Date 01/14/25
Style Traditional
Bedrooms 3
Full Baths 1
HOA Y/N N
Abv Grd Liv Area 1,152
Originating Board BRIGHT
Year Built 1950
Annual Tax Amount $3,182
Tax Year 2023
Lot Size 1,742 Sqft
Acres 0.04
Lot Dimensions 16.00 x 111.00
Property Description
Step into this beautifully renovated 3-bedroom, 1-bathroom interior row home! This property has been thoughtfully updated, featuring a brand-new kitchen with sleek stainless steel appliances, a new roof, and modern windows that invite natural light into every corner. The front patio is brand new, perfect for relaxing. The partially-finished basement provides the perfect space for gatherings or additional living needs. Enjoy the convenience of rear parking and a garage for added storage or ease.
Located in a prime area, this home offers easy access to transportation, dining, and shopping options. Whether you're a first-time homebuyer or looking for your next investment, 16 Southridge Road is a must-see!
Schedule your tour today!
Location
State PA
County Delaware
Area Darby Boro (10414)
Zoning RES
Rooms
Basement Partially Finished
Interior
Interior Features Ceiling Fan(s), Dining Area, Floor Plan - Traditional
Hot Water Natural Gas
Heating Forced Air
Cooling None
Flooring Laminate Plank, Carpet
Equipment Built-In Microwave, Dryer, Refrigerator, Stainless Steel Appliances, Stove, Washer
Fireplace N
Window Features Energy Efficient
Appliance Built-In Microwave, Dryer, Refrigerator, Stainless Steel Appliances, Stove, Washer
Heat Source Natural Gas
Laundry Basement
Exterior
Parking Features Basement Garage
Garage Spaces 1.0
Water Access N
Roof Type Flat
Accessibility None
Attached Garage 1
Total Parking Spaces 1
Garage Y
Building
Story 2
Foundation Concrete Perimeter
Sewer Public Sewer
Water Public
Architectural Style Traditional
Level or Stories 2
Additional Building Above Grade, Below Grade
New Construction N
Schools
High Schools Penn Wood
School District William Penn
Others
Senior Community No
Tax ID 14-00-03032-00
Ownership Fee Simple
SqFt Source Assessor
Acceptable Financing Cash, Conventional, FHA, VA
Listing Terms Cash, Conventional, FHA, VA
Financing Cash,Conventional,FHA,VA
Special Listing Condition Standard
Read Less

Bought with Esther F Asulfat • EXP Realty, LLC



