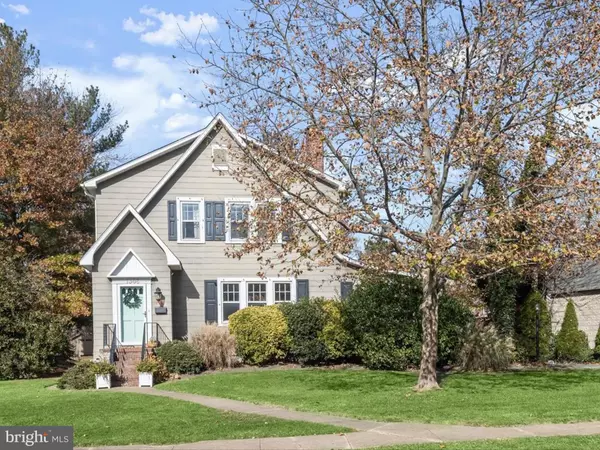For more information regarding the value of a property, please contact us for a free consultation.
1308 RIDGE RD Catonsville, MD 21228
Want to know what your home might be worth? Contact us for a FREE valuation!

Our team is ready to help you sell your home for the highest possible price ASAP
Key Details
Sold Price $696,500
Property Type Single Family Home
Sub Type Detached
Listing Status Sold
Purchase Type For Sale
Square Footage 2,753 sqft
Price per Sqft $252
Subdivision Oak Forest
MLS Listing ID MDBC2112200
Sold Date 01/17/25
Style Tudor
Bedrooms 3
Full Baths 1
Half Baths 1
HOA Y/N N
Abv Grd Liv Area 2,253
Originating Board BRIGHT
Year Built 1930
Annual Tax Amount $5,519
Tax Year 2024
Lot Size 0.312 Acres
Acres 0.31
Lot Dimensions 1.00 x
Property Description
Welcome to 1308 Ridge Road, a gorgeous Tudor-style home nestled in the charming Oak Forest neighborhood of Catonsville. This residence exudes character with hardwood floors throughout, classic moldings, and wainscoting, all thoughtfully updated to retain its timeless appeal. The inviting living room, anchored by a wood-burning fireplace, seamlessly flows into the dining room and an adjoining sunroom, creating a perfect setting for entertaining. The eat-in kitchen is a chef's delight, featuring an expansive center island, granite countertops, and display cabinetry. Adjacent to the kitchen, the family room offers a cozy retreat with a second fireplace thoughtfully equipped with a gas line should the buyer choose to convert. You will enjoy the exposed beams, bow windows, and scenic views of the backyard. A convenient powder room completes the main level. Upstairs, the primary bedroom is accompanied by two additional bedrooms, each with hardwood floors, as well as a versatile bonus room that could serve as a nursery or walk-in closet. A full bath completes the upper level. The lower level offers a recreation room, a laundry area, and ample storage space. Outside, enjoy a flat backyard and an extended driveway, ideal for outdoor activities and ample parking. This home blends classic charm with modern comforts, making it a true gem in a desirable location. Recent updates include: AC 7 years old, new garbage disposal, Boiler serviced/ new copper thermo coupler, new HWH, and more! Community Amenities: Enjoy being in close proximity to locally owned shops and restaurants, Farmers' Markets, 4th of July festivities, free music venues, green space, the annual Arts & Crafts Festival, UMBC, CCBC, as well as a vast variety of dining, shopping, and entertainment options in nearby Historic Catonsville, Paradise Shopping Row, Old Ellicott City, Downtown Baltimore, and more. Outdoor recreation awaits you at Patapsco State Park trails, Rolling Road Golf Club, The Catonsville YMCA and Trolley Trail. Convenient commuter routes include I-95, I-695, I-70, I-195, MARC Train, CCBC, and BWI Airport!
Location
State MD
County Baltimore
Zoning R
Rooms
Other Rooms Living Room, Dining Room, Primary Bedroom, Bedroom 2, Bedroom 3, Kitchen, Family Room, Foyer, Sun/Florida Room, Recreation Room, Storage Room, Bonus Room
Basement Connecting Stairway, Heated, Sump Pump, Improved, Interior Access
Interior
Interior Features Upgraded Countertops, Dining Area, Crown Moldings, Ceiling Fan(s), Breakfast Area, Family Room Off Kitchen, Kitchen - Eat-In, Kitchen - Island, Recessed Lighting, Wainscotting, Wood Floors
Hot Water Natural Gas
Heating Radiator
Cooling Ceiling Fan(s), Central A/C
Flooring Hardwood
Fireplaces Number 2
Fireplaces Type Screen, Wood
Equipment Dryer, Washer, Dishwasher, Disposal, Exhaust Fan, Microwave, Refrigerator, Stove
Fireplace Y
Window Features Screens,Bay/Bow
Appliance Dryer, Washer, Dishwasher, Disposal, Exhaust Fan, Microwave, Refrigerator, Stove
Heat Source Natural Gas
Laundry Has Laundry, Lower Floor
Exterior
Exterior Feature Patio(s)
Garage Spaces 4.0
Amenities Available None
Water Access N
View Garden/Lawn
Roof Type Shingle
Accessibility None
Porch Patio(s)
Total Parking Spaces 4
Garage N
Building
Lot Description Front Yard, Landscaping, Rear Yard, SideYard(s)
Story 3
Foundation Permanent
Sewer Public Sewer
Water Public
Architectural Style Tudor
Level or Stories 3
Additional Building Above Grade, Below Grade
Structure Type Dry Wall
New Construction N
Schools
School District Baltimore County Public Schools
Others
HOA Fee Include None
Senior Community No
Tax ID 04010123000390
Ownership Fee Simple
SqFt Source Assessor
Security Features Main Entrance Lock,Smoke Detector
Special Listing Condition Standard
Read Less

Bought with Erica R Hall • Corner House Realty



