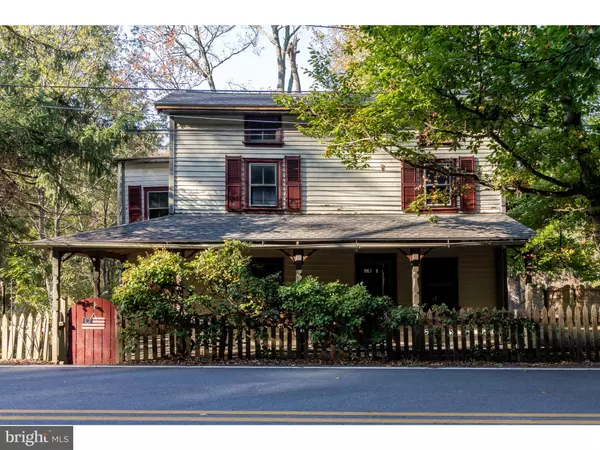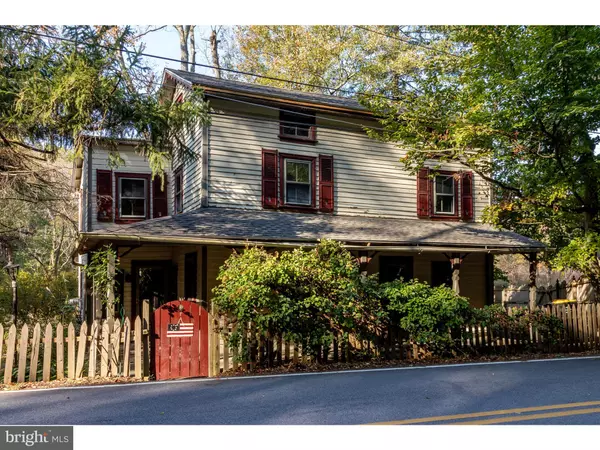For more information regarding the value of a property, please contact us for a free consultation.
1196 BROAD RUN RD Coatesville, PA 19320
Want to know what your home might be worth? Contact us for a FREE valuation!

Our team is ready to help you sell your home for the highest possible price ASAP
Key Details
Sold Price $299,000
Property Type Single Family Home
Sub Type Detached
Listing Status Sold
Purchase Type For Sale
Square Footage 1,679 sqft
Price per Sqft $178
Subdivision None Available
MLS Listing ID PACT2085068
Sold Date 01/17/25
Style Log Home,Cabin/Lodge
Bedrooms 3
Full Baths 2
HOA Y/N N
Abv Grd Liv Area 1,679
Originating Board BRIGHT
Year Built 1800
Annual Tax Amount $3,896
Tax Year 2024
Lot Size 3.340 Acres
Acres 3.34
Property Description
Discover the timeless charm of this historic 1800s home nestled on 3+ acres. This fixer-upper offers endless possibilities for restoration and personalization, making it a perfect project for those with a vision. The log home features 3 bedrooms and 2 full baths. This home has historic character with original architectural details, including random width hardwood floors, intricate moldings, and original log framed walls. Upstairs is a primary bedroom with en-suite bath, and two additional bedrooms. Washer and dryer is conveniently located upstairs as well. A stairway leads to an unfinished attic for storage or could be redone as a loft area. A NEW roof has been installed 2024.
The property features a fenced in a area and also includes vacant land for a total of 3+ acres. This property includes two parcels, 2.5 acres (50-05 -0140) vacant land and .84ac with house. Confirm taxes.
Transform this diamond in the rough into your forever home! Whether you're an experienced renovator or a first-time buyer looking for a project, the potential here is limitless. Imagine restoring the historic features while adding modern amenities for comfort and style.
Location
State PA
County Chester
Area West Bradford Twp (10350)
Zoning RESIDENTIAL
Rooms
Other Rooms Living Room, Primary Bedroom, Bedroom 3, Kitchen, Family Room, Bathroom 2
Basement Partial, Unfinished, Poured Concrete, Dirt Floor
Interior
Interior Features Attic, Breakfast Area, Exposed Beams, Upgraded Countertops, Window Treatments, Wood Floors, Stove - Wood
Hot Water Electric
Heating Hot Water, Wood Burn Stove, Baseboard - Electric
Cooling None
Flooring Hardwood
Equipment Dishwasher, Disposal, Dryer - Electric, Oven/Range - Electric, Refrigerator, Washer, Water Heater
Fireplace N
Appliance Dishwasher, Disposal, Dryer - Electric, Oven/Range - Electric, Refrigerator, Washer, Water Heater
Heat Source Wood, Oil
Laundry Upper Floor
Exterior
Exterior Feature Patio(s), Porch(es), Wrap Around
Fence Wood
Water Access N
View Creek/Stream, Garden/Lawn, Panoramic, Scenic Vista, Trees/Woods
Roof Type Asphalt,Shingle
Accessibility None
Porch Patio(s), Porch(es), Wrap Around
Garage N
Building
Story 2
Foundation Stone
Sewer Public Hook/Up Avail, On Site Septic
Water Public
Architectural Style Log Home, Cabin/Lodge
Level or Stories 2
Additional Building Above Grade, Below Grade
Structure Type Log Walls,Plaster Walls
New Construction N
Schools
School District Downingtown Area
Others
Senior Community No
Tax ID 50-05 -0122.0100
Ownership Fee Simple
SqFt Source Estimated
Acceptable Financing Cash, Conventional
Listing Terms Cash, Conventional
Financing Cash,Conventional
Special Listing Condition Standard
Read Less

Bought with D Dana Felt • Keller Williams Realty Devon-Wayne



