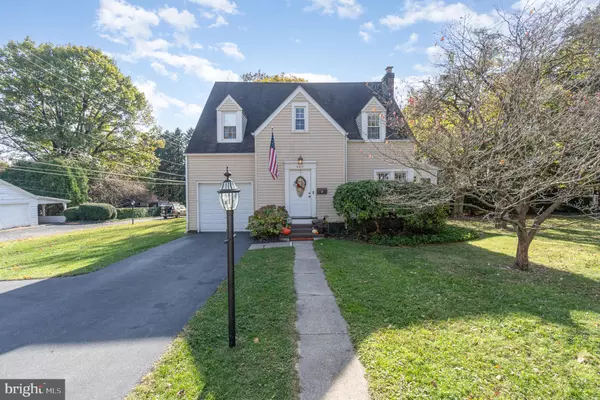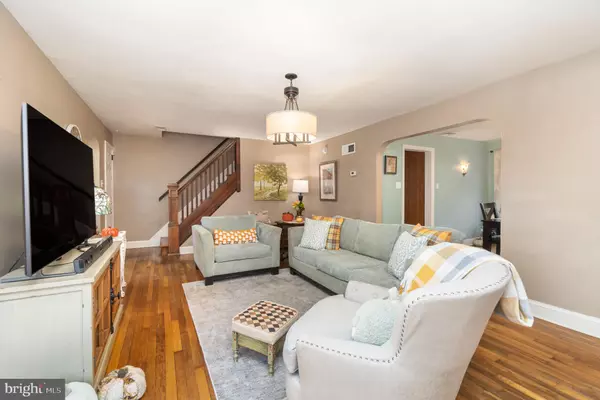For more information regarding the value of a property, please contact us for a free consultation.
4317 CONCORD ST Harrisburg, PA 17109
Want to know what your home might be worth? Contact us for a FREE valuation!

Our team is ready to help you sell your home for the highest possible price ASAP
Key Details
Sold Price $301,000
Property Type Single Family Home
Sub Type Detached
Listing Status Sold
Purchase Type For Sale
Square Footage 1,231 sqft
Price per Sqft $244
Subdivision None Available
MLS Listing ID PADA2039612
Sold Date 01/17/25
Style Cape Cod
Bedrooms 4
Full Baths 2
Half Baths 1
HOA Y/N N
Abv Grd Liv Area 1,231
Originating Board BRIGHT
Year Built 1937
Annual Tax Amount $1,919
Tax Year 2024
Lot Size 0.350 Acres
Acres 0.35
Property Description
Welcome to this beautiful 4 bedroom and 2. 5 bathroom home located in the desirable Central Dauphin School District. The natural sunlight, fireplace, and hardwood floors creates a warm and inviting atmosphere as you enter the living room and dining room. The eat-in kitchen is equipped with stainless steel appliances, ample countertop space, and a walk- in pantry. The primary bedroom includes a beautiful en-suite bathroom and walk-in closet. This home has so many other amazing features which include a sunroom, deck, patio, fire-it, plenty of closet space, and within walking distance to Oak Park Trail. Do not miss an opportunity to own this home with great style and character. Schedule your showing today!!! ***An offer has been received. The seller has requested that showings stop at 3:00 on Sunday when the open house is done and to have all offers in by Monday at 10:00.***
Location
State PA
County Dauphin
Area Lower Paxton Twp (14035)
Zoning RESIDENTIAL
Rooms
Basement Full
Interior
Hot Water Electric
Heating Heat Pump(s), Radiant
Cooling Central A/C
Fireplaces Number 1
Fireplace Y
Heat Source Electric
Exterior
Exterior Feature Deck(s), Patio(s)
Parking Features Garage - Front Entry, Inside Access
Garage Spaces 1.0
Water Access N
Accessibility 2+ Access Exits
Porch Deck(s), Patio(s)
Attached Garage 1
Total Parking Spaces 1
Garage Y
Building
Story 2
Foundation Block
Sewer Public Sewer
Water Public
Architectural Style Cape Cod
Level or Stories 2
Additional Building Above Grade, Below Grade
New Construction N
Schools
High Schools Central Dauphin East
School District Central Dauphin
Others
Senior Community No
Tax ID 35-056-069-000-0000
Ownership Fee Simple
SqFt Source Assessor
Acceptable Financing Cash, Conventional, FHA, VA
Listing Terms Cash, Conventional, FHA, VA
Financing Cash,Conventional,FHA,VA
Special Listing Condition Standard
Read Less

Bought with Jeffrey Allen Baltimore II • Coldwell Banker Realty



