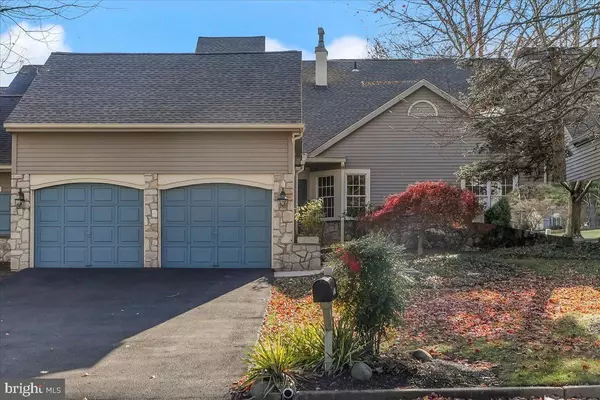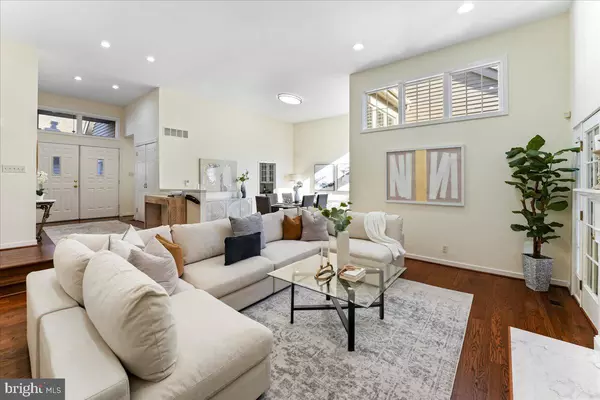For more information regarding the value of a property, please contact us for a free consultation.
1745 OAK HILL DR Huntingdon Valley, PA 19006
Want to know what your home might be worth? Contact us for a FREE valuation!

Our team is ready to help you sell your home for the highest possible price ASAP
Key Details
Sold Price $573,150
Property Type Townhouse
Sub Type Interior Row/Townhouse
Listing Status Sold
Purchase Type For Sale
Square Footage 2,694 sqft
Price per Sqft $212
Subdivision Tall Trees
MLS Listing ID PAMC2124104
Sold Date 01/15/25
Style Contemporary
Bedrooms 3
Full Baths 3
Half Baths 1
HOA Fees $485/mo
HOA Y/N Y
Abv Grd Liv Area 2,694
Originating Board BRIGHT
Year Built 1989
Annual Tax Amount $15,194
Tax Year 2023
Lot Size 10,809 Sqft
Acres 0.25
Lot Dimensions 117.00 x 0.00
Property Description
Welcome to 1745 Oak Hill Drive, an exquisite 3-bedroom, 3.5-bath townhome nestled within the prestigious Tall Trees Community of Huntingdon Valley. This elegant interior row home blends modern design with timeless sophistication, offering a seamless transition between indoor comfort and outdoor serenity.
This stunning home features a gourmet kitchen that will delight any chef, boasting granite countertops, white cabinetry, and Viking stainless steel appliances. A convenient granite bar area adds to its entertaining appeal that opens to the dining room. The open-concept layout is flooded with natural light, complemented by high ceilings and an abundance of windows.
The inviting great room is the perfect place to gather, centered around a cozy gas fireplace. This room is captivating with high ceilings and doors that lead to the private oasis deck. To the right of the foyer is the living room with wood built-ins, another place to enjoy and entertain.
The primary bedroom, conveniently located on the main level, is equipped with natural light, high ceilings, a spacious walk-in closet, and an ensuite bathroom, creating a luxurious personal retreat. This room also offers direct access to the fabulous rear deck.
The first level provides one additional bedroom and a wonderful bathroom, making it an ideal space for guests or family members. Additionally, a third bedroom and ensuite bathroom are on the second level.
This home also includes a 2-car attached garage with direct access to the kitchen and laundry room adding simple and easy living. Recent updates, such as a new shingle roof (July 2021) and a freshly paved driveway (October 2022), enhance the property's long-term value and appeal. Furthermore, The private rear deck offers a serene space to unwind or entertain, overlooking the community's lush surroundings.
Tall Trees residents can enjoy the pleasure of social opportunities and join friendly neighbors in various ways. This community includes tennis courts, a basketball court, a book club, a movie club, and periodic community socials, inviting an active and lively lifestyle.
Located in the Abington School District, this home is just moments from major highways, train stations, Pennypack Trail, and a variety of wonderful dining, shopping, and recreation options.
Discover a lifestyle of luxury, sophistication, and unparalleled convenience at 1745 Oak Hill Drive. Don't miss the chance to call this exceptional home yours!
NOTE: The Abington Township Tax Office has confirmed that as of January 1, 2025, the current taxes will be reduced to $10,814, including trash and sewer.
Location
State PA
County Montgomery
Area Abington Twp (10630)
Zoning RESIDENTIAL
Rooms
Basement Unfinished
Main Level Bedrooms 2
Interior
Interior Features Butlers Pantry, Built-Ins, Breakfast Area, Bathroom - Walk-In Shower, Bathroom - Jetted Tub, Carpet, Ceiling Fan(s), Entry Level Bedroom, Floor Plan - Open, Kitchen - Eat-In, Kitchen - Island, Walk-in Closet(s), Wood Floors
Hot Water Natural Gas
Heating Forced Air
Cooling Central A/C
Flooring Hardwood
Fireplaces Number 1
Fireplaces Type Gas/Propane
Equipment Built-In Microwave, Dishwasher, Disposal, Oven - Self Cleaning
Fireplace Y
Appliance Built-In Microwave, Dishwasher, Disposal, Oven - Self Cleaning
Heat Source Natural Gas
Laundry Main Floor
Exterior
Parking Features Garage - Front Entry, Inside Access
Garage Spaces 2.0
Amenities Available Tennis Courts, Basketball Courts
Water Access N
Accessibility None
Attached Garage 2
Total Parking Spaces 2
Garage Y
Building
Story 2
Foundation Concrete Perimeter
Sewer Public Sewer
Water Public
Architectural Style Contemporary
Level or Stories 2
Additional Building Above Grade, Below Grade
New Construction N
Schools
School District Abington
Others
Pets Allowed Y
HOA Fee Include Common Area Maintenance,Lawn Maintenance,Snow Removal
Senior Community No
Tax ID 30-00-47550-408
Ownership Fee Simple
SqFt Source Assessor
Special Listing Condition Standard
Pets Allowed No Pet Restrictions
Read Less

Bought with Jill S Stein • Compass Pennsylvania, LLC



