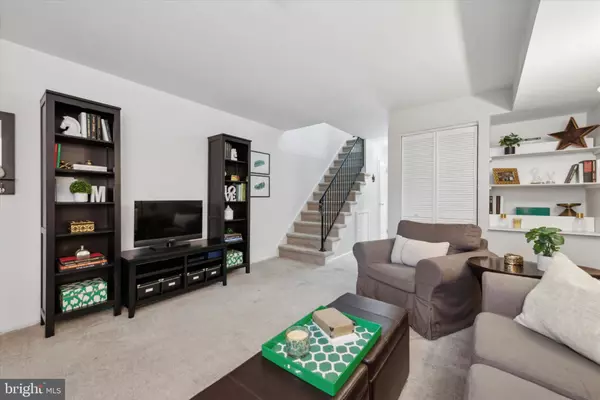For more information regarding the value of a property, please contact us for a free consultation.
105 VALLEY DR West Chester, PA 19382
Want to know what your home might be worth? Contact us for a FREE valuation!

Our team is ready to help you sell your home for the highest possible price ASAP
Key Details
Sold Price $265,500
Property Type Townhouse
Sub Type Interior Row/Townhouse
Listing Status Sold
Purchase Type For Sale
Square Footage 1,082 sqft
Price per Sqft $245
Subdivision Goshen Valley
MLS Listing ID PACT2087418
Sold Date 01/14/25
Style Traditional
Bedrooms 2
Full Baths 1
Half Baths 1
HOA Fees $319/mo
HOA Y/N Y
Abv Grd Liv Area 1,082
Originating Board BRIGHT
Year Built 1974
Annual Tax Amount $1,972
Tax Year 2023
Lot Dimensions 0.00 x 0.00
Property Description
Welcome to 105 Valley Dr, a two-bedroom, one-bathroom condo in sought after Goshen Valley. Upon entering, you'll be welcomed by the spacious living room featuring welcoming tones and spacious closets. Continuing to the rear of the main level is the inviting dining room with plenty of space for everyday dining and holiday gatherings. From here the sliding glass doors allow the sunlight to fill the space and leads to a lovely and private expanded patio - a lovely extension of the living space. Back inside, the flow between the living room, dining area, and kitchen makes it perfect for everyday living and entertaining. The kitchen is equipped with a built-in oven range, plenty of cabinetry for storage and bar seating at the peek through window which creates a functional breakfast space. A convenient powder room is also found on the first floor. Upstairs are two generously sized bedrooms with ample closet space, providing plenty of room for comfort and storage. The primary bedroom is the largest of the two and the secondary bedroom has an in-home office nook. The updated hall bathroom is conveniently located between the two bedrooms, features a shower/tub combination, a vanity for extra storage, shelves for linen storage, and the washer/dryer. The Condo Association covers Common Area Maintenance, Exterior Building Maintenance, Lawn Maintenance, Parking Fee, Pool(s), Snow Removal, and Trash. Amenities include the Swimming Pool, Tennis Courts, and playground and fun events including visits from Santa, Halloween events,the ability to rent out the clubhouse and much more. The location is ultra convenient near parks, shopping, schools, major routes, and just minutes to downtown West Chester and Exton.tax in East Goshen. With the convenience and affordability offered here, why rent when you can own? Schedule your tour today!
Location
State PA
County Chester
Area East Goshen Twp (10353)
Zoning R5
Rooms
Other Rooms Living Room, Dining Room, Primary Bedroom, Bedroom 2, Kitchen, Laundry, Full Bath, Half Bath
Interior
Interior Features Breakfast Area
Hot Water Electric
Heating Heat Pump(s), Forced Air
Cooling Central A/C
Equipment Built-In Range, Dishwasher, Oven - Self Cleaning
Fireplace N
Appliance Built-In Range, Dishwasher, Oven - Self Cleaning
Heat Source Electric
Laundry Upper Floor
Exterior
Exterior Feature Patio(s)
Garage Spaces 1.0
Amenities Available Swimming Pool, Tennis Courts, Tot Lots/Playground
Water Access N
Accessibility None
Porch Patio(s)
Total Parking Spaces 1
Garage N
Building
Story 2
Foundation Other
Sewer Public Sewer
Water Public
Architectural Style Traditional
Level or Stories 2
Additional Building Above Grade, Below Grade
New Construction N
Schools
School District West Chester Area
Others
HOA Fee Include Common Area Maintenance,Ext Bldg Maint,Lawn Maintenance,Parking Fee,Pool(s),Snow Removal,Trash
Senior Community No
Tax ID 53-06 -0204
Ownership Condominium
Special Listing Condition Standard
Read Less

Bought with Laura Kaplan • Coldwell Banker Realty



