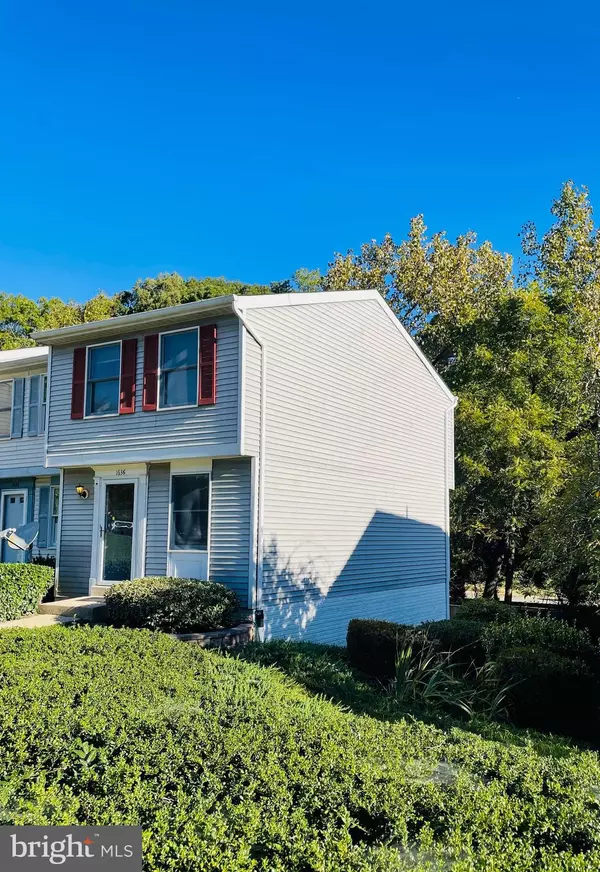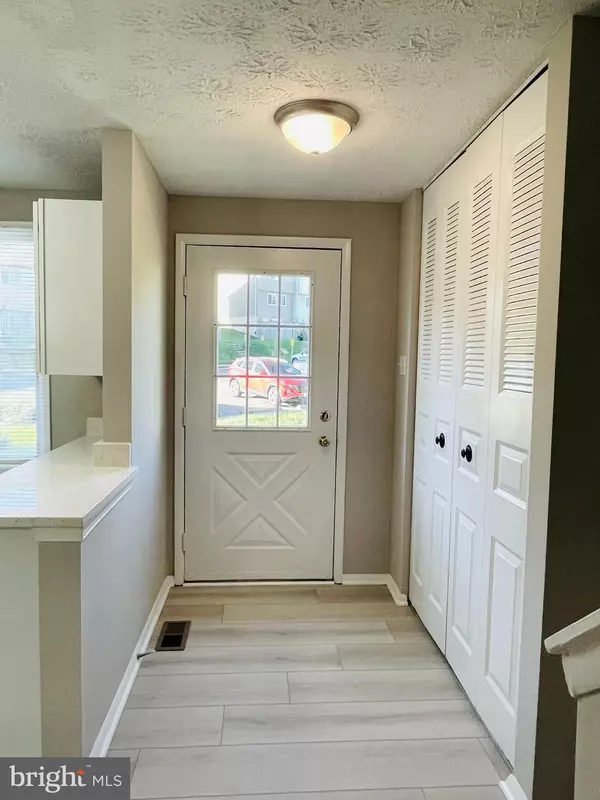For more information regarding the value of a property, please contact us for a free consultation.
1636 THENIA PL Woodbridge, VA 22192
Want to know what your home might be worth? Contact us for a FREE valuation!

Our team is ready to help you sell your home for the highest possible price ASAP
Key Details
Sold Price $365,000
Property Type Condo
Sub Type Condo/Co-op
Listing Status Sold
Purchase Type For Sale
Square Footage 1,785 sqft
Price per Sqft $204
Subdivision Devils Reach Condos
MLS Listing ID VAPW2081422
Sold Date 01/03/25
Style Colonial
Bedrooms 3
Full Baths 1
Half Baths 1
Condo Fees $357/mo
HOA Y/N N
Abv Grd Liv Area 1,380
Originating Board BRIGHT
Year Built 1986
Annual Tax Amount $3,285
Tax Year 2024
Property Description
Welcome to your beautifully remodeled three-level end unit townhome, featuring 3 bedrooms and 1.5 baths! As you step through the main entry, you'll be greeted by a stunning kitchen that boasts ample countertop and cabinet space, complete with gorgeous granite countertops, stylish new lighting, and all-new stainless steel appliances.
The open floor plan flows seamlessly from the kitchen into the dining and living area, enhanced by new LVP flooring throughout. Upstairs, you'll find a fully remodeled hall bathroom shared with the spacious primary bedroom and a guest bedroom that offers custom built-in shelves for your storage and decorative needs.
The lower level is a true gem, featuring a large utility and laundry room with plenty of additional storage space, including under the stairs. The finished basement provides a versatile space perfect for a family room, rec room, 3rd bedroom, or home office, complete with a walk-out patio that offers a serene wooded view.
Condo fee includes: Landscaping, trash, snow removal, and exterior maintenance (roof, siding, fence).
Located conveniently for commuters, you'll have easy access to 95 and other major roads, along with nearby shops and restaurants. This lovely home is a must-see and won't last long!
Location
State VA
County Prince William
Zoning RES
Rooms
Other Rooms Living Room, Dining Room, Kitchen, Foyer, Recreation Room
Basement Full, Fully Finished
Interior
Interior Features Combination Dining/Living, Floor Plan - Traditional
Hot Water Electric
Heating Heat Pump(s)
Cooling Central A/C
Equipment Dishwasher, Disposal, Dryer, Refrigerator, Stove, Washer
Fireplace N
Appliance Dishwasher, Disposal, Dryer, Refrigerator, Stove, Washer
Heat Source Electric
Exterior
Garage Spaces 1.0
Parking On Site 1
Amenities Available None
Water Access N
Accessibility None
Total Parking Spaces 1
Garage N
Building
Story 3
Foundation Slab
Sewer Public Sewer
Water Public
Architectural Style Colonial
Level or Stories 3
Additional Building Above Grade, Below Grade
New Construction N
Schools
School District Prince William County Public Schools
Others
Pets Allowed Y
HOA Fee Include Lawn Care Front,Lawn Maintenance,Management,Road Maintenance,Snow Removal,Trash,Ext Bldg Maint
Senior Community No
Tax ID 8392 69-0248-01
Ownership Condominium
Acceptable Financing Cash, Conventional, FHA
Listing Terms Cash, Conventional, FHA
Financing Cash,Conventional,FHA
Special Listing Condition Standard
Pets Allowed Dogs OK
Read Less

Bought with Thomas A. Fredericks • Homes TwentyOne Group, LLC



