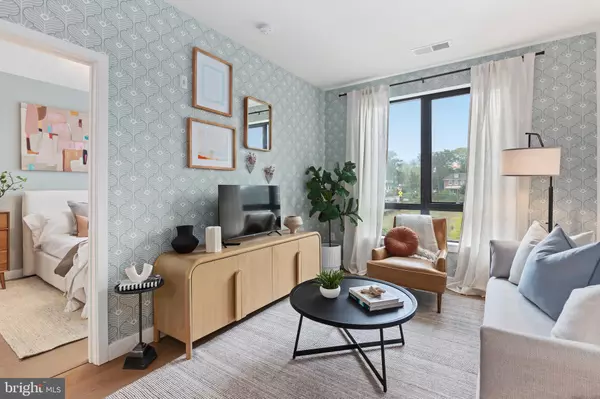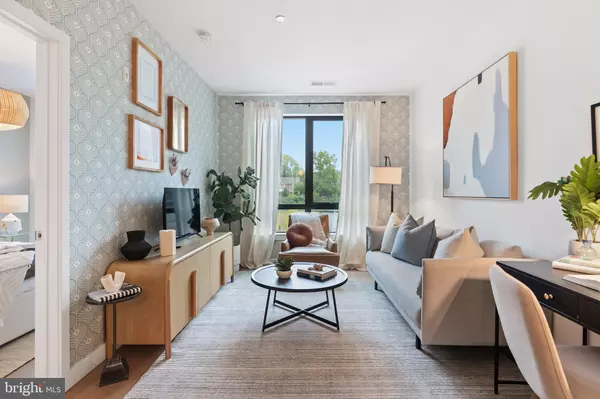For more information regarding the value of a property, please contact us for a free consultation.
7175 12TH NW #UNIT 207 Washington, DC 20012
Want to know what your home might be worth? Contact us for a FREE valuation!

Our team is ready to help you sell your home for the highest possible price ASAP
Key Details
Sold Price $424,900
Property Type Condo
Sub Type Condo/Co-op
Listing Status Sold
Purchase Type For Sale
Square Footage 650 sqft
Price per Sqft $653
Subdivision Shepherd Park
MLS Listing ID DCDC2163080
Sold Date 01/10/25
Style Contemporary,Colonial
Bedrooms 1
Full Baths 1
Condo Fees $399/mo
HOA Y/N N
Abv Grd Liv Area 650
Originating Board BRIGHT
Year Built 2023
Tax Year 2024
Lot Dimensions 0.00 x 0.00
Property Description
Ready to Move-in! 1BR/1BA great closet space and lots of light. This condo features a moveable kitchen island, stainless steel appliances and contemporary finishes. Great brands including Pella windows, Trane HVAC, Bosch appliances and large Whirlpool washer/dryer. Nestled in The Parks Marketplace, Kite House offers the perks of an immersive green oasis paired with direct access to choice shopping, dining, and entertainment options. Savor the perfect balance whether you are picking up the pace on a trail run or taking it down a notch with picnic provisions from Whole Foods Market (Now Open) enjoyed on the Great Lawn. Lots of new retail including WholeFoods, Starbucks, Jinya , Slice and Pie, Charmery, Nail Saloon and District Dogs. 6 blocks to Takoma Park Metro; steps to multiple bus lines. Short walk/bike ride to Rock Creek Park. Garage parking available for sale: $40,000 and $48,000 for EV. Ask about our 1st homebuyer Kite House Grant Program and Builder Closing Credit.
Location
State DC
County Washington
Zoning RES
Rooms
Other Rooms Primary Bedroom, Primary Bathroom
Basement Other
Main Level Bedrooms 1
Interior
Interior Features Combination Dining/Living, Floor Plan - Open, Kitchen - Island, Primary Bath(s), Bathroom - Tub Shower, Walk-in Closet(s)
Hot Water Other
Heating Heat Pump(s)
Cooling Central A/C
Equipment Built-In Microwave, Dishwasher, Disposal, Dryer, Oven/Range - Gas, Refrigerator, Stainless Steel Appliances, Washer, Washer/Dryer Stacked
Fireplace N
Appliance Built-In Microwave, Dishwasher, Disposal, Dryer, Oven/Range - Gas, Refrigerator, Stainless Steel Appliances, Washer, Washer/Dryer Stacked
Heat Source Electric
Exterior
Parking Features Underground
Garage Spaces 1.0
Amenities Available Concierge, Party Room, Exercise Room, Other, Elevator
Water Access N
Accessibility Other
Attached Garage 1
Total Parking Spaces 1
Garage Y
Building
Story 6
Unit Features Mid-Rise 5 - 8 Floors
Sewer Public Sewer
Water Public
Architectural Style Contemporary, Colonial
Level or Stories 6
Additional Building Above Grade, Below Grade
New Construction Y
Schools
School District District Of Columbia Public Schools
Others
Pets Allowed Y
HOA Fee Include Trash,Common Area Maintenance,Gas
Senior Community No
Tax ID 2950//2103
Ownership Condominium
Special Listing Condition Standard
Pets Allowed Number Limit, Dogs OK, Cats OK
Read Less

Bought with Yvonnetta L. White • Royal Reign Realty



