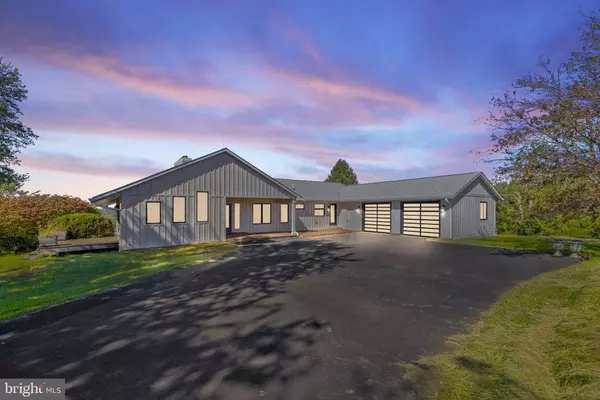For more information regarding the value of a property, please contact us for a free consultation.
7076 BELLEVUE FARM RD Warrenton, VA 20186
Want to know what your home might be worth? Contact us for a FREE valuation!

Our team is ready to help you sell your home for the highest possible price ASAP
Key Details
Sold Price $1,550,000
Property Type Single Family Home
Sub Type Detached
Listing Status Sold
Purchase Type For Sale
Square Footage 4,766 sqft
Price per Sqft $325
Subdivision Bellevue Farms
MLS Listing ID VAFQ2014240
Sold Date 01/09/25
Style Contemporary,Ranch/Rambler
Bedrooms 4
Full Baths 4
HOA Fees $125/ann
HOA Y/N Y
Abv Grd Liv Area 2,987
Originating Board BRIGHT
Year Built 1980
Annual Tax Amount $7,148
Tax Year 2022
Lot Size 13.079 Acres
Acres 13.08
Property Description
Truly THE VIEW of a lifetime. Absolutely breathtaking beauty surrounds you. This property is very gracious and the genuine realm of sophisticated elegance. Experience these year round scenic vistas from every room in this completely renovated home. Both levels of this contemporary rambler were lovingly and thoughtfully renovated in 2019 with attention to all details for everyday living and relaxing. Absolute perfection can be found throughout this entire home. Exquisitely sited on a ridge in the prestigious Bellevue Farms Community which offers an equestrian's delight of riding trails and community pool. Completely new designer kitchen with stunning cabinetry, expansive island, quartz countertops, 5 burner gas Maytag range, Whirlpool refrigerator, Kitchenaid dishwasher, and Bosch microwave. Two brick fireplaces on main level and one on lower level with massive hearth and wood box area. Wide plank Ash floors on both levels enhance this open and flowing floor plan. Floor to ceiling windows in the living room invite nature inside. Windows galore throughout allow natural light and pristine vistas. Brazilian Ipe deck with cable railings offer plenty of space for outdoor enjoyment along with expansive covered patio. 2 zone Trane HVAC system with hybrid electric/propane heat pumps. Incredible primary suite offers access to deck, walk in closet, wall closet and stunning bathroom with soaking tub, walk in shower and double sinks. Translucent doors add to the loveliness throughout this fantastic home. Open pastures adjoining house offers grazing area for horses. This magnificent custom home elevates the concept of luxury living to an entirely new level. It's excellent condition is move in ready which allows you the immediate enjoyment of your lifestyle. Just once in a while a home comes along that exceeds every expectation. Here is that home for you.
Location
State VA
County Fauquier
Zoning RA
Rooms
Other Rooms Living Room, Dining Room, Sitting Room, Bedroom 2, Bedroom 3, Bedroom 4, Kitchen, Family Room, Bedroom 1, Laundry, Office, Recreation Room, Utility Room
Basement Full, Rear Entrance, Walkout Level, Partially Finished
Main Level Bedrooms 1
Interior
Interior Features Bathroom - Soaking Tub, Breakfast Area, Ceiling Fan(s), Entry Level Bedroom, Family Room Off Kitchen, Floor Plan - Open, Kitchen - Island, Primary Bath(s), Upgraded Countertops, Wood Floors, Built-Ins, Kitchen - Gourmet, Recessed Lighting, Walk-in Closet(s)
Hot Water Electric
Heating Heat Pump(s)
Cooling Central A/C
Flooring Ceramic Tile, Hardwood
Fireplaces Number 3
Fireplaces Type Mantel(s)
Equipment Built-In Microwave, Dishwasher, Dryer, Icemaker, Refrigerator, Stove, Washer
Furnishings No
Fireplace Y
Window Features Double Pane,Skylights
Appliance Built-In Microwave, Dishwasher, Dryer, Icemaker, Refrigerator, Stove, Washer
Heat Source Propane - Owned, Electric
Laundry Main Floor
Exterior
Exterior Feature Porch(es), Deck(s)
Parking Features Garage - Side Entry, Garage Door Opener, Inside Access, Oversized
Garage Spaces 8.0
Amenities Available Club House, Common Grounds, Horse Trails, Party Room, Pool - Outdoor, Tennis Courts
Water Access N
View Panoramic, Mountain, Pasture, Scenic Vista
Roof Type Architectural Shingle
Accessibility None
Porch Porch(es), Deck(s)
Road Frontage Private
Attached Garage 2
Total Parking Spaces 8
Garage Y
Building
Lot Description Cleared, Road Frontage, Trees/Wooded
Story 2
Foundation Block
Sewer Septic = # of BR
Water Well
Architectural Style Contemporary, Ranch/Rambler
Level or Stories 2
Additional Building Above Grade, Below Grade
Structure Type 9'+ Ceilings,High,Vaulted Ceilings
New Construction N
Schools
Elementary Schools C.M. Bradley
Middle Schools Marshall
High Schools Fauquier
School District Fauquier County Public Schools
Others
HOA Fee Include Common Area Maintenance,Pool(s),Road Maintenance
Senior Community No
Tax ID 6965-45-7935
Ownership Fee Simple
SqFt Source Assessor
Acceptable Financing Cash, Conventional
Horse Property Y
Horse Feature Horse Trails
Listing Terms Cash, Conventional
Financing Cash,Conventional
Special Listing Condition Standard
Read Less

Bought with Heather Bridgeman • RE/MAX Executives



