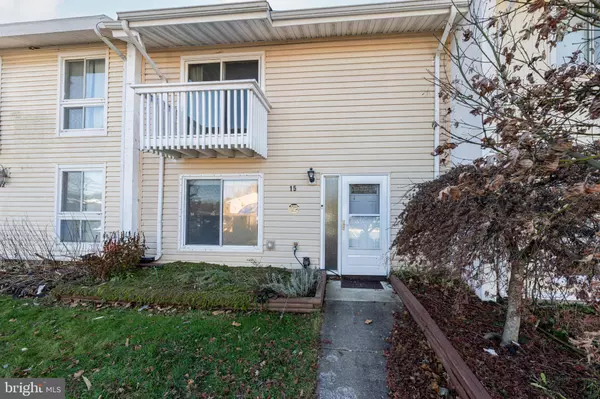For more information regarding the value of a property, please contact us for a free consultation.
15 CAROLINA CT Sterling, VA 20164
Want to know what your home might be worth? Contact us for a FREE valuation!

Our team is ready to help you sell your home for the highest possible price ASAP
Key Details
Sold Price $485,000
Property Type Condo
Sub Type Condo/Co-op
Listing Status Sold
Purchase Type For Sale
Square Footage 1,810 sqft
Price per Sqft $267
Subdivision Sugarland Run
MLS Listing ID VALO2085014
Sold Date 01/08/25
Style Other
Bedrooms 3
Full Baths 2
Half Baths 1
Condo Fees $158/mo
HOA Y/N N
Abv Grd Liv Area 1,810
Originating Board BRIGHT
Year Built 1973
Annual Tax Amount $3,668
Tax Year 2024
Lot Size 1,742 Sqft
Acres 0.04
Property Description
Welcome to this wonderfully updated townhome in the heart of Sterling, VA! Move-In ready and freshly painted from top to bottom in a neutral palette, making it easy to personalize. The kitchen boasts brand-new flooring, updated lighting, and ample counter space. New carpet and luxury vinyl plank throughout complete this modern and charming home. Upstairs you will find the primary bedroom which features an en-suite bath and plenty of closet space, two additional well-sized bedrooms to accommodate family or guests, and a hallway bath with upgrades. Outside you have your own privately fenced patio that backs to a walking path and wooded area ensuring that your days spent outside will be filled with tranquility. NEW 50-gallon hot water heater. Enjoy the convenience of living near parks, schools, shopping, and dining options, all while being a short commute to major routes like Route 7 and Route 28.
Don't miss the opportunity to make this updated and inviting home yours! Schedule a showing today!
Location
State VA
County Loudoun
Zoning PDH3
Interior
Interior Features Attic, Bathroom - Walk-In Shower, Bathroom - Tub Shower, Carpet, Ceiling Fan(s), Dining Area, Kitchen - Efficiency, Pantry, Primary Bath(s), Recessed Lighting, Window Treatments
Hot Water Electric
Heating Heat Pump(s)
Cooling Heat Pump(s)
Flooring Carpet, Luxury Vinyl Plank
Equipment Built-In Microwave, Dishwasher, Disposal, Dryer, Washer, Oven/Range - Electric
Furnishings No
Fireplace N
Appliance Built-In Microwave, Dishwasher, Disposal, Dryer, Washer, Oven/Range - Electric
Heat Source Electric
Exterior
Parking On Site 2
Fence Rear, Wood
Amenities Available Community Center, Bike Trail, Common Grounds, Jog/Walk Path, Lake, Meeting Room, Pool - Outdoor, Tot Lots/Playground, Water/Lake Privileges
Water Access N
Accessibility 2+ Access Exits
Garage N
Building
Story 2
Foundation Concrete Perimeter
Sewer Public Sewer
Water Public
Architectural Style Other
Level or Stories 2
Additional Building Above Grade, Below Grade
New Construction N
Schools
School District Loudoun County Public Schools
Others
Pets Allowed Y
HOA Fee Include Common Area Maintenance,Management,Parking Fee,Pool(s),Reserve Funds
Senior Community No
Tax ID 012375785000
Ownership Fee Simple
SqFt Source Estimated
Special Listing Condition Standard
Pets Allowed No Pet Restrictions
Read Less

Bought with Ulises Adonay Cruz-Abarca • Long & Foster Real Estate, Inc.



