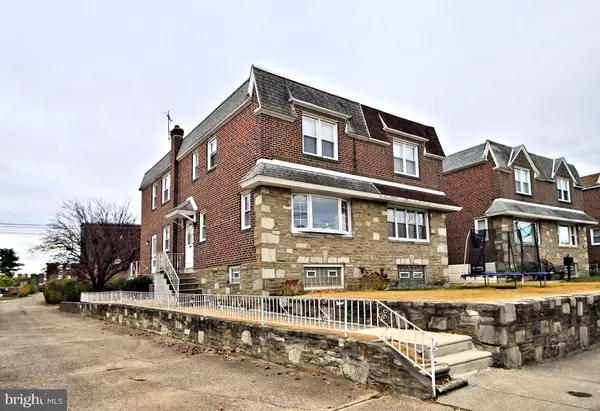For more information regarding the value of a property, please contact us for a free consultation.
2714 SOLLY AVE Philadelphia, PA 19152
Want to know what your home might be worth? Contact us for a FREE valuation!

Our team is ready to help you sell your home for the highest possible price ASAP
Key Details
Sold Price $375,000
Property Type Single Family Home
Sub Type Twin/Semi-Detached
Listing Status Sold
Purchase Type For Sale
Square Footage 1,632 sqft
Price per Sqft $229
Subdivision Lexington Park
MLS Listing ID PAPH2400400
Sold Date 01/08/25
Style Traditional
Bedrooms 3
Full Baths 2
Half Baths 1
HOA Y/N N
Abv Grd Liv Area 1,392
Originating Board BRIGHT
Year Built 1960
Annual Tax Amount $3,730
Tax Year 2024
Lot Size 3,129 Sqft
Acres 0.07
Lot Dimensions 24.00 x 120.00
Property Description
Are you ready for a charming stone and brick twin house in a desirable section of Northeast Philadelphia? If so, you are ready for this beauty. Coming into the house, you will step into a foyer with a large coat closet and arched doorways. To the right is a living room with newer bay window with wide windowsill. To the left is a dining room with chair rail and crown molding. This room has access to a powder room for convenience and stairs to the finished lower level. The kitchen is complete with gas cooking, refrigerator, microwave and dishwasher to make cooking a breeze. Cabinets are on three sides of the kitchen, so you can store everything you need. Two windows, with one directly over the sink, let in lots of natural light. A side door from the kitchen leads to the back yard. From the living room, a custom stair rail takes you to the second floor with a generously sized landing, so you don't feel crowded. The primary bedroom has two side closets and a large, custom center closet. Of special note is the primary bathroom with stall shower, which is not always found in these houses. Two of the three bedrooms have been newly painted and also have large closets. Hardwood floors are exposed in all the rooms of the house, adding warmth and character. Several rooms have lighted ceiling fans, so you don't have to run the central air all the time for cost savings. The lower level is finished with paneling and tile flooring. It is well lit and has a storage closet. Toward the back is a mudroom with washer, dryer, and utility tub included. Economical gas heat. From the well-kept exterior to the move-in condition of the interior, this property is ready for you and your family to enjoy. It's located on the end of a row of other twin houses and has an easily accessible garage in the back of the house so your car will be parked safely off the street. The back door to the mudroom is a step away from the garage. The property is located conveniently to shopping, restaurants and public transportation. Get ready to be the new owner. Call for a private showing today.
Location
State PA
County Philadelphia
Area 19152 (19152)
Zoning RSA3
Rooms
Other Rooms Living Room, Dining Room, Primary Bedroom, Bedroom 2, Bedroom 3, Kitchen, Family Room, Foyer
Basement Partially Finished
Interior
Hot Water Natural Gas
Heating Forced Air
Cooling Central A/C
Fireplace N
Heat Source Natural Gas
Exterior
Parking Features Garage - Rear Entry
Garage Spaces 2.0
Water Access N
Accessibility None
Attached Garage 1
Total Parking Spaces 2
Garage Y
Building
Story 2
Foundation Concrete Perimeter
Sewer Public Sewer
Water Public
Architectural Style Traditional
Level or Stories 2
Additional Building Above Grade, Below Grade
New Construction N
Schools
School District The School District Of Philadelphia
Others
Senior Community No
Tax ID 641230600
Ownership Fee Simple
SqFt Source Assessor
Special Listing Condition Standard
Read Less

Bought with Samantha Sammons • Keller Williams Real Estate-Langhorne



