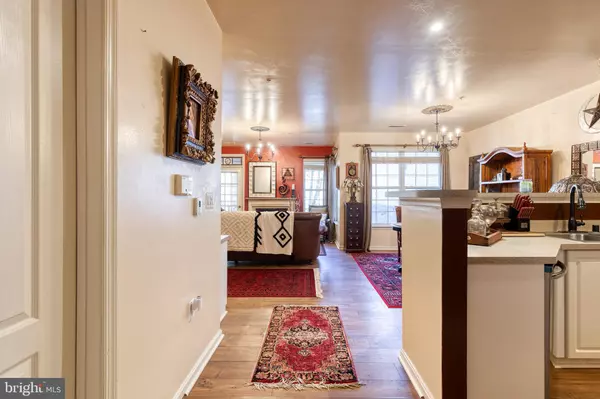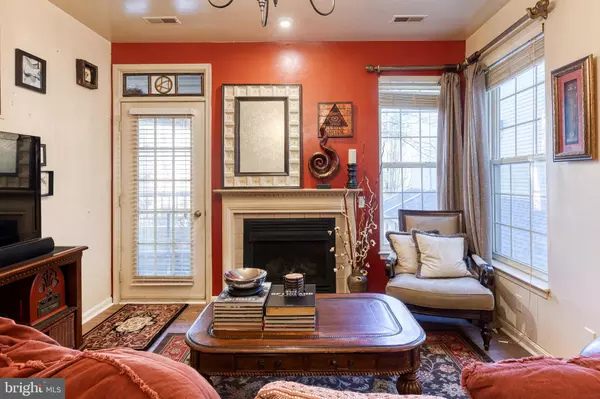For more information regarding the value of a property, please contact us for a free consultation.
400 SYMPHONY CIR #230 Hunt Valley, MD 21030
Want to know what your home might be worth? Contact us for a FREE valuation!

Our team is ready to help you sell your home for the highest possible price ASAP
Key Details
Sold Price $200,000
Property Type Condo
Sub Type Condo/Co-op
Listing Status Sold
Purchase Type For Sale
Square Footage 873 sqft
Price per Sqft $229
Subdivision High View At Hunt Valley
MLS Listing ID MDBC2114712
Sold Date 01/07/25
Style Contemporary
Bedrooms 1
Full Baths 1
Condo Fees $482/mo
HOA Y/N N
Abv Grd Liv Area 873
Originating Board BRIGHT
Year Built 2004
Annual Tax Amount $1,919
Tax Year 2023
Property Description
Ready for your moving boxes and paint brush welcome to Residence 230 at the hidden gem of Baltimore County; High View at Hunt Valley. This one bedroom, one full bathroom condo is being offered fully furnished if requested, and ready in time for the new year! Entering past the foyer, the higher end luxury vinyl tile flooring graces the entryway, kitchen, dining, and living areas. The kitchen's stainless steel appliances and deep pantry make for enjoyable cooking complimented by ample counter space. Past the kitchen find a sizable dining room filled with natural light from the double windows. A cozy living room made by the gas fireplace provides space for even the largest of furniture, and has access to the large exterior deck. A graciously sized primary bedroom also has access to the balcony, along with a larger closet than even most new construction. The large primary bathroom has a separate tub and shower along with double vanity, and a washer & dryer closet with additional storage. Find out why High View at Hunt Valley is so highly sought after with a complete with fitness center, multiple private courtyards, newly updated movie theater, and outdoor pool for Summer 2025. Don't miss your opportunity to put finishing touches on your new High View Home!
Location
State MD
County Baltimore
Zoning R
Rooms
Other Rooms Living Room, Dining Room, Primary Bedroom, Kitchen, Primary Bathroom
Main Level Bedrooms 1
Interior
Interior Features Breakfast Area, Dining Area, Elevator, Primary Bath(s), Window Treatments, Floor Plan - Open
Hot Water Electric
Heating Forced Air
Cooling Central A/C
Fireplaces Number 1
Fireplaces Type Mantel(s), Screen
Equipment Dishwasher, Disposal, Dryer, Icemaker, Microwave, Oven/Range - Electric, Range Hood, Refrigerator, Washer
Furnishings Yes
Fireplace Y
Window Features Double Pane,Screens
Appliance Dishwasher, Disposal, Dryer, Icemaker, Microwave, Oven/Range - Electric, Range Hood, Refrigerator, Washer
Heat Source Natural Gas
Laundry Washer In Unit, Dryer In Unit
Exterior
Exterior Feature Balcony
Parking Features Inside Access, Garage - Side Entry, Covered Parking
Garage Spaces 1.0
Parking On Site 1
Utilities Available Cable TV Available, Under Ground
Amenities Available Community Center, Concierge, Elevator, Exercise Room, Party Room, Pool - Outdoor, Security, Tennis Courts, Common Grounds
Water Access N
Roof Type Asphalt
Accessibility 32\"+ wide Doors, 48\"+ Halls
Porch Balcony
Total Parking Spaces 1
Garage Y
Building
Story 1
Unit Features Mid-Rise 5 - 8 Floors
Sewer Public Sewer
Water Public
Architectural Style Contemporary
Level or Stories 1
Additional Building Above Grade
Structure Type 9'+ Ceilings
New Construction N
Schools
Elementary Schools Pot Spring
Middle Schools Cockeysville
High Schools Dulaney
School District Baltimore County Public Schools
Others
Pets Allowed Y
HOA Fee Include Common Area Maintenance,Custodial Services Maintenance,Ext Bldg Maint,Management,Insurance,Pool(s),Recreation Facility,Reserve Funds,Road Maintenance,Snow Removal,Trash
Senior Community No
Tax ID 04082400008098
Ownership Condominium
Security Features Desk in Lobby,Electric Alarm,Exterior Cameras,Fire Detection System,Surveillance Sys,Main Entrance Lock,Monitored,Resident Manager,Security Gate,Sprinkler System - Indoor
Special Listing Condition Standard
Pets Allowed Size/Weight Restriction, Breed Restrictions, Number Limit
Read Less

Bought with Jessica Parker Bauer • The KW Collective



