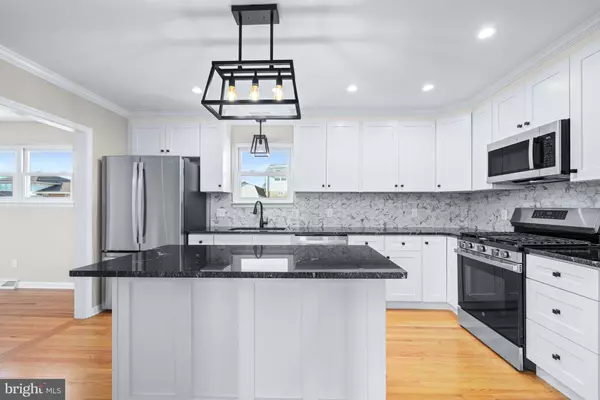For more information regarding the value of a property, please contact us for a free consultation.
6 WHITFIELD RD Newark, DE 19711
Want to know what your home might be worth? Contact us for a FREE valuation!

Our team is ready to help you sell your home for the highest possible price ASAP
Key Details
Sold Price $430,000
Property Type Single Family Home
Sub Type Detached
Listing Status Sold
Purchase Type For Sale
Square Footage 2,175 sqft
Price per Sqft $197
Subdivision Meeting House Hill
MLS Listing ID DENC2072944
Sold Date 01/07/25
Style Colonial
Bedrooms 4
Full Baths 1
Half Baths 1
HOA Y/N N
Abv Grd Liv Area 2,175
Originating Board BRIGHT
Year Built 1967
Annual Tax Amount $2,568
Tax Year 2024
Lot Size 6,970 Sqft
Acres 0.16
Lot Dimensions 65x110
Property Description
Come check out this amazing opportunity in the heart of Pike Creek! This beautifully renovated four bed, one and a half bath colonial has recently received a ton of updates. The kitchen is a full remodel with brand new cabinets, countertops and appliances. There are gleaming , refinished, natural hardwood floors throughout. The property just received major electrical and gas service upgrades. A new upper roof was just installed and the basement was fully waterproofed, including new french drain and sump pump. The house has a quaint front porch and nice rear patio to enjoy the quiet neighborhood setting. The location couldn't be better as it's just a short drive to Wilmington, Newark and University of Delaware, Christiana area and so much more. Schedule a showing today or come to one of this weekend's Open Houses.
Location
State DE
County New Castle
Area Newark/Glasgow (30905)
Zoning NC6.5
Rooms
Basement Slab, Sump Pump, Unfinished
Interior
Interior Features Ceiling Fan(s), Crown Moldings, Family Room Off Kitchen, Floor Plan - Traditional, Spiral Staircase
Hot Water Electric
Heating Central
Cooling Ceiling Fan(s), Central A/C
Equipment Dishwasher, Microwave, Oven/Range - Gas, Range Hood, Refrigerator, Stainless Steel Appliances, Water Heater
Fireplace N
Appliance Dishwasher, Microwave, Oven/Range - Gas, Range Hood, Refrigerator, Stainless Steel Appliances, Water Heater
Heat Source Natural Gas
Exterior
Exterior Feature Patio(s), Porch(es)
Garage Spaces 3.0
Fence Partially
Water Access N
Accessibility None
Porch Patio(s), Porch(es)
Total Parking Spaces 3
Garage N
Building
Story 2
Foundation Block
Sewer Public Sewer
Water Public
Architectural Style Colonial
Level or Stories 2
Additional Building Above Grade, Below Grade
New Construction N
Schools
Elementary Schools Wilson
Middle Schools Shue-Medill
High Schools Christiana
School District Christina
Others
Senior Community No
Tax ID 0804230131
Ownership Fee Simple
SqFt Source Estimated
Acceptable Financing Cash, Conventional, FHA, Negotiable, VA, Other
Listing Terms Cash, Conventional, FHA, Negotiable, VA, Other
Financing Cash,Conventional,FHA,Negotiable,VA,Other
Special Listing Condition Standard
Read Less

Bought with Susan Kauffman • BHHS Fox & Roach-Chadds Ford



