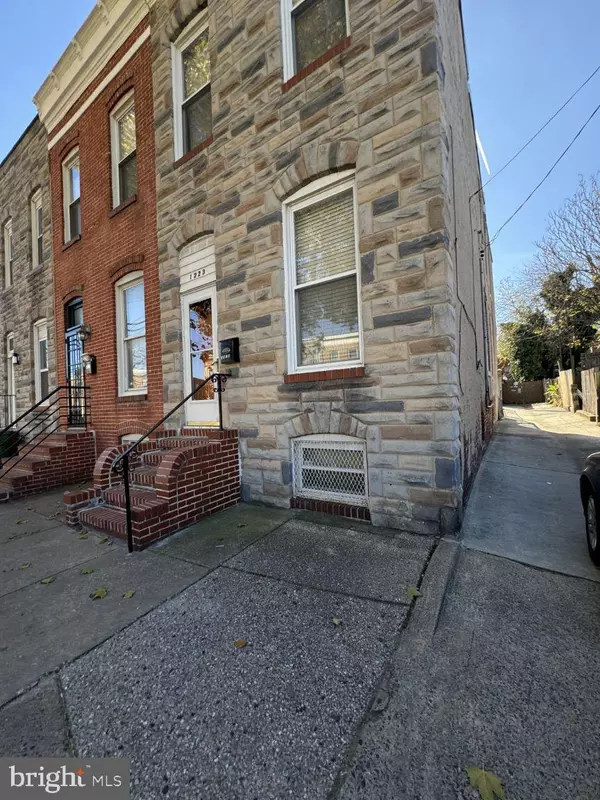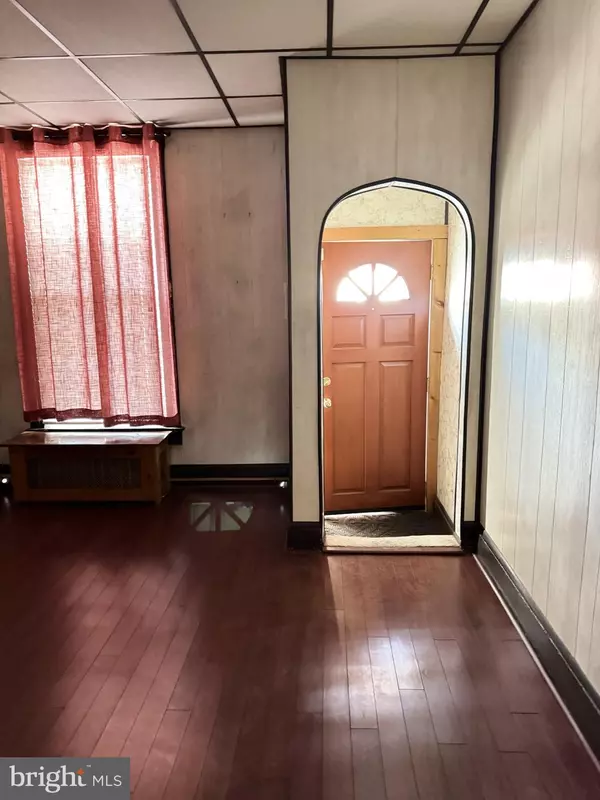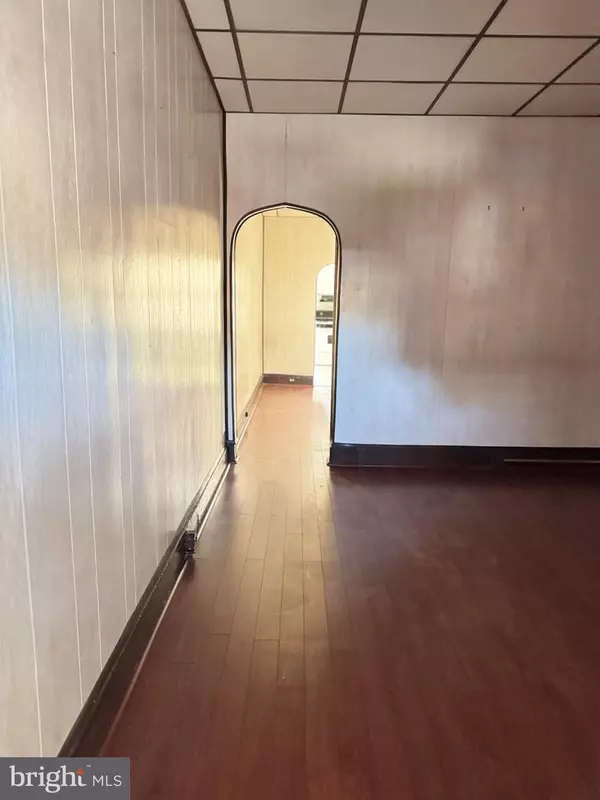For more information regarding the value of a property, please contact us for a free consultation.
1223 W OSTEND ST Baltimore, MD 21230
Want to know what your home might be worth? Contact us for a FREE valuation!

Our team is ready to help you sell your home for the highest possible price ASAP
Key Details
Sold Price $80,500
Property Type Townhouse
Sub Type End of Row/Townhouse
Listing Status Sold
Purchase Type For Sale
Square Footage 1,210 sqft
Price per Sqft $66
Subdivision Pigtown Historic District
MLS Listing ID MDBA2150000
Sold Date 01/03/25
Style Traditional
Bedrooms 3
Full Baths 1
HOA Y/N N
Abv Grd Liv Area 1,210
Originating Board BRIGHT
Year Built 1900
Annual Tax Amount $2,797
Tax Year 2024
Lot Size 1,795 Sqft
Acres 0.04
Property Description
Charming End-Unit Townhome in Historic Pigtown District – Full of Potential! Discover this 3-bedroom, 1-bath gem in the heart of Baltimore's vibrant and historic Pigtown District. Boasting three spacious levels, this END-UNIT TOWNHOME offers endless possibilities to create your dream living space or an ideal investment property. Key Features: Three Bedrooms, One Bath: Plenty of room for comfortable living or rental potential. Three-Level Layout: Ample space for creativity and renovation. Back Porch & Backyard: Perfect for outdoor relaxation, entertaining, or gardening. Convenient Amenities: Includes a clothes washer and refrigerator. Unfinished Basement: A blank canvas for additional storage, a workshop, or finishing as you see fit. Prime Location: Minutes from Downtown Baltimore and the Inner Harbor.
Close to M&T Bank Stadium for Ravens games and events. Easy access to major highways for a smooth commute. While this home requires full renovation, it offers a rare opportunity to personalize every detail in a desirable location full of character and charm. Don't miss out on owning a piece of Baltimore history and transforming it into something extraordinary. AS-IS Schedule your showing today and envision the possibilities!
Location
State MD
County Baltimore City
Zoning R-8
Rooms
Basement Unfinished
Main Level Bedrooms 3
Interior
Interior Features Dining Area, Floor Plan - Traditional, Kitchen - Table Space, Window Treatments, Wood Floors
Hot Water Natural Gas
Heating Heat Pump - Oil BackUp
Cooling Ceiling Fan(s), Window Unit(s)
Equipment Refrigerator, Stove, Washer, Water Heater
Furnishings No
Fireplace N
Appliance Refrigerator, Stove, Washer, Water Heater
Heat Source Oil
Laundry Washer In Unit
Exterior
Water Access N
Roof Type Rubber
Accessibility Level Entry - Main
Garage N
Building
Lot Description Rear Yard
Story 3
Foundation Block, Brick/Mortar, Slab
Sewer Public Sewer, Public Septic
Water Public
Architectural Style Traditional
Level or Stories 3
Additional Building Above Grade, Below Grade
New Construction N
Schools
School District Baltimore City Public Schools
Others
Pets Allowed Y
Senior Community No
Tax ID 0321060779 091
Ownership Fee Simple
SqFt Source Estimated
Security Features Security System
Acceptable Financing Conventional, FHA, FHA 203(b), FHA 203(k), VA
Horse Property N
Listing Terms Conventional, FHA, FHA 203(b), FHA 203(k), VA
Financing Conventional,FHA,FHA 203(b),FHA 203(k),VA
Special Listing Condition Standard
Pets Allowed No Pet Restrictions
Read Less

Bought with Nicholas E Kalfas • Keller Williams Gateway LLC



