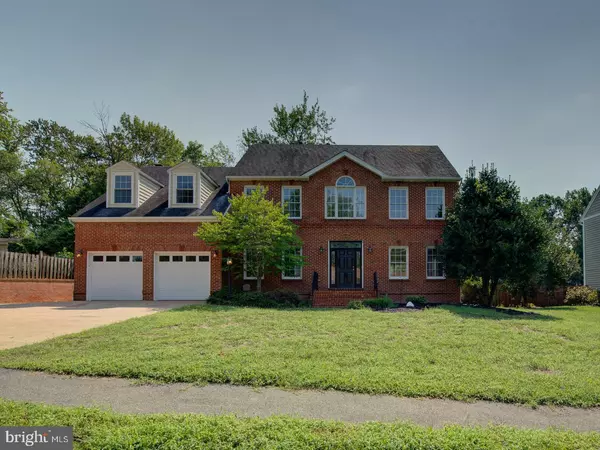For more information regarding the value of a property, please contact us for a free consultation.
8207 RIVERSIDE RD Alexandria, VA 22308
Want to know what your home might be worth? Contact us for a FREE valuation!

Our team is ready to help you sell your home for the highest possible price ASAP
Key Details
Sold Price $975,000
Property Type Single Family Home
Sub Type Detached
Listing Status Sold
Purchase Type For Sale
Square Footage 4,708 sqft
Price per Sqft $207
Subdivision Collingwood
MLS Listing ID VAFX2208792
Sold Date 01/06/25
Style Colonial
Bedrooms 5
Full Baths 4
Half Baths 1
HOA Y/N N
Abv Grd Liv Area 3,308
Originating Board BRIGHT
Year Built 1995
Annual Tax Amount $10,981
Tax Year 2023
Lot Size 0.287 Acres
Acres 0.29
Property Description
Price Improvement Seller motivated to sell Location Location Location . This 5 bedroom 4.5 bath Colonial home with den on main level and formal living room (could be dining room) with extended renovated kitchen and eat in breakfast area with family room . Jetted Tub in Primary Bath with separate Shower, 2 closets in Primary bedroom, Ensuite with 2 closest freshly painted, spacious bedrooms with great closets, great spacious patio work and driveway extension permits for multiple cars for parking. Brick front and siding back with 2 sheds out back . front load 2 car garage with access into home Full basement with bar area. mounted TV conveys (and works) and exercise equipment in exercise room conveys. Seller willing to give a floor/carpet allowance for the foyer stairs and bedroom level . All old flooring has been removed and is ready for your personal touch. 2 gas fireplaces, newer appliances ,Roof is 29 yrs old with 50 year shingles , 2 zone HVACs installed in 2021, HWH installed 2016, some fresh paint on bedroom level and basement, walk up basement . Fridge in Garage conveys (it will be cleaned) a Must see. ( basement sq ft approx)
Location
State VA
County Fairfax
Zoning RESIDENTIAL
Rooms
Basement Daylight, Partial, Connecting Stairway, Fully Finished, Heated, Improved, Interior Access, Outside Entrance, Rear Entrance, Walkout Stairs
Interior
Interior Features Bar, Breakfast Area, Attic, Built-Ins, Ceiling Fan(s), Family Room Off Kitchen, Floor Plan - Traditional, Formal/Separate Dining Room, Kitchen - Island, Kitchen - Gourmet, Kitchen - Table Space, Primary Bath(s), Walk-in Closet(s), Wet/Dry Bar, Wood Floors
Hot Water Natural Gas
Heating Forced Air
Cooling Central A/C
Fireplaces Number 2
Fireplaces Type Gas/Propane
Equipment Cooktop, Dishwasher, Disposal, Dryer, Exhaust Fan, Extra Refrigerator/Freezer, Icemaker, Oven - Wall, Refrigerator, Range Hood, Stainless Steel Appliances, Washer, Water Heater
Fireplace Y
Appliance Cooktop, Dishwasher, Disposal, Dryer, Exhaust Fan, Extra Refrigerator/Freezer, Icemaker, Oven - Wall, Refrigerator, Range Hood, Stainless Steel Appliances, Washer, Water Heater
Heat Source Natural Gas
Laundry Dryer In Unit, Main Floor, Washer In Unit
Exterior
Exterior Feature Patio(s)
Parking Features Garage - Front Entry, Garage Door Opener, Inside Access
Garage Spaces 8.0
Water Access N
Accessibility None
Porch Patio(s)
Attached Garage 2
Total Parking Spaces 8
Garage Y
Building
Story 3
Foundation Block, Slab
Sewer Public Sewer
Water Public
Architectural Style Colonial
Level or Stories 3
Additional Building Above Grade, Below Grade
New Construction N
Schools
Elementary Schools Stratford Landing
Middle Schools Sandburg
High Schools West Potomac
School District Fairfax County Public Schools
Others
Senior Community No
Tax ID 1023 01 0015B
Ownership Fee Simple
SqFt Source Assessor
Special Listing Condition Standard
Read Less

Bought with Alice Reed • RE/MAX Allegiance



