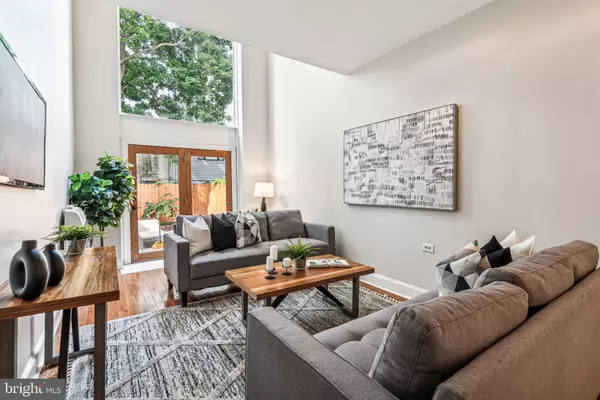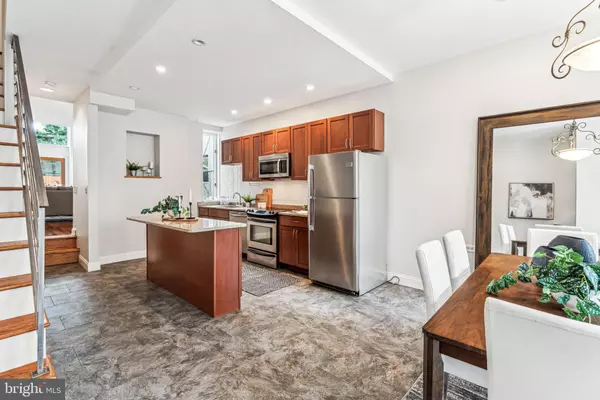For more information regarding the value of a property, please contact us for a free consultation.
2115 FITZWATER ST Philadelphia, PA 19146
Want to know what your home might be worth? Contact us for a FREE valuation!

Our team is ready to help you sell your home for the highest possible price ASAP
Key Details
Sold Price $562,500
Property Type Townhouse
Sub Type Interior Row/Townhouse
Listing Status Sold
Purchase Type For Sale
Square Footage 2,094 sqft
Price per Sqft $268
Subdivision Graduate Hospital
MLS Listing ID PAPH2383786
Sold Date 01/06/25
Style Straight Thru
Bedrooms 3
Full Baths 2
HOA Y/N N
Abv Grd Liv Area 2,094
Originating Board BRIGHT
Year Built 1915
Annual Tax Amount $6,037
Tax Year 2024
Lot Size 1,344 Sqft
Acres 0.03
Lot Dimensions 16.00 x 84.00
Property Description
Discover Urban Elegance in the Heart of Graduate Hospital. Be sure to request the VIDEO TOUR, MATTERPORT TOUR, and FLOOR PLAN. Experience the pinnacle of city living in this three-bedroom, two-bathroom townhome, nestled in the highly desirable Graduate Hospital neighborhood. Just steps from acclaimed dining establishments, charming cafes, and top-notch fitness centers, this home offers unrivaled convenience and lifestyle. Indulge in the vibrancy of local favorites like Ultimo Coffee, Ants Pants Cafe, and Sidebar Bar, while also enjoying close proximity to Rittenhouse Square, Fitler Square, CHOP, and Pennsylvania Hospital—everything Philadelphia has to offer is right at your doorstep. This character-rich home features remarkable details throughout. Enter into an inviting space that includes a chef-quality kitchen, an elegant dining area, and a magnificent living area ideal for entertaining. The gourmet kitchen boasts abundant cabinet space, stainless steel appliances, and a spacious island. The airy living area stands out with its impressive two-story ceilings and remarkable windows that flood the space with natural light. Glass patio doors lead to a private rear deck and generously-sized yard—one of the largest outdoor spaces you'll find in the city. On the second floor, discover two versatile rooms perfect for bedrooms, offices, or creative spaces. These rooms offer ample closet storage and this floor also has a full bathroom with a shower/tub combo. One of these spaces is lofted over the living area and features a stunning skylight, making it an ideal bedroom or a unique office area. A convenient laundry room is also located on this floor. The third floor can be your primary suite, complete with a full bathroom, expansive bedroom area, and abundant storage. There's also potential to add a rooftop deck for additional outdoor enjoyment. The unfinished basement, with its high ceilings, offers excellent storage options and the potential for a home gym or studio with some updates. The possibilities are endless! Don't miss this exceptional chance to own in one of Philadelphia's most coveted neighborhoods. Square footage numbers are approximate and include both above and below grade measurements. Buyers should verify square footage and real estate taxes.
Location
State PA
County Philadelphia
Area 19146 (19146)
Zoning RM1
Direction South
Rooms
Other Rooms Den
Basement Interior Access, Sump Pump, Windows
Interior
Interior Features Ceiling Fan(s), Dining Area, Floor Plan - Open, Kitchen - Gourmet, Kitchen - Island, Recessed Lighting, Skylight(s), Bathroom - Stall Shower, Bathroom - Tub Shower, Upgraded Countertops, Walk-in Closet(s), Wood Floors
Hot Water Natural Gas
Heating Forced Air
Cooling Central A/C, Ceiling Fan(s)
Flooring Wood, Ceramic Tile, Vinyl
Equipment Built-In Microwave, Dishwasher, Disposal, Microwave, Oven/Range - Electric, Refrigerator, Stainless Steel Appliances, Washer - Front Loading, Dryer - Front Loading
Fireplace N
Window Features Skylights
Appliance Built-In Microwave, Dishwasher, Disposal, Microwave, Oven/Range - Electric, Refrigerator, Stainless Steel Appliances, Washer - Front Loading, Dryer - Front Loading
Heat Source Natural Gas
Laundry Upper Floor
Exterior
Exterior Feature Patio(s)
Fence Rear, Wood
Water Access N
View City
Roof Type Flat
Accessibility None
Porch Patio(s)
Garage N
Building
Lot Description Rear Yard
Story 3
Foundation Other
Sewer Public Sewer
Water Public
Architectural Style Straight Thru
Level or Stories 3
Additional Building Above Grade, Below Grade
Structure Type High,2 Story Ceilings
New Construction N
Schools
Elementary Schools Marian Anderson Neighborhood Academy
Middle Schools Marian Anderson Neighborhood Academy
School District The School District Of Philadelphia
Others
Pets Allowed Y
Senior Community No
Tax ID 302043200
Ownership Fee Simple
SqFt Source Assessor
Acceptable Financing Conventional, Cash, FHA, VA, Other, Negotiable
Listing Terms Conventional, Cash, FHA, VA, Other, Negotiable
Financing Conventional,Cash,FHA,VA,Other,Negotiable
Special Listing Condition Standard
Pets Allowed No Pet Restrictions
Read Less

Bought with Francis Mangubat • Keller Williams Main Line



