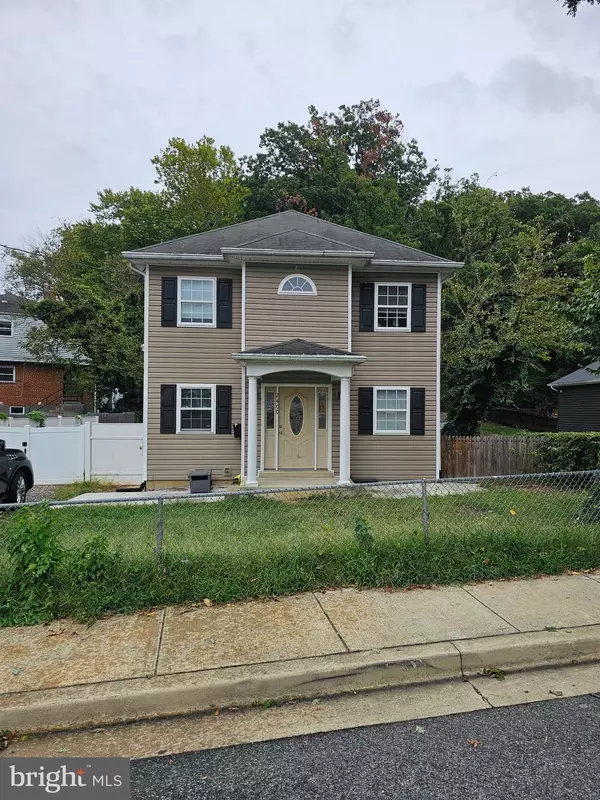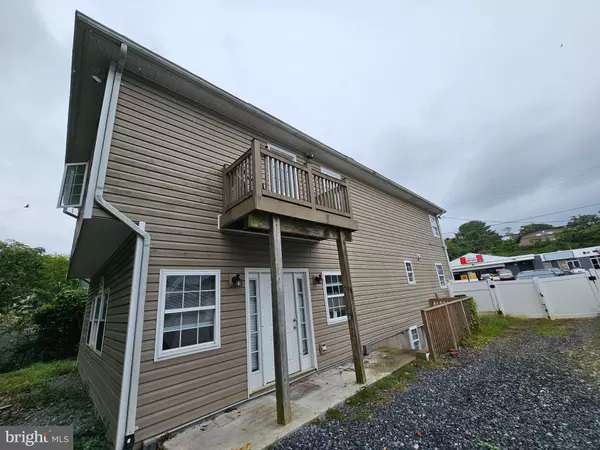For more information regarding the value of a property, please contact us for a free consultation.
2400 SHADYSIDE AVE Suitland, MD 20746
Want to know what your home might be worth? Contact us for a FREE valuation!

Our team is ready to help you sell your home for the highest possible price ASAP
Key Details
Sold Price $447,800
Property Type Single Family Home
Sub Type Detached
Listing Status Sold
Purchase Type For Sale
Square Footage 3,624 sqft
Price per Sqft $123
Subdivision Hillcrest Heights
MLS Listing ID MDPG2126772
Sold Date 12/31/24
Style Colonial
Bedrooms 4
Full Baths 3
Half Baths 1
HOA Y/N N
Abv Grd Liv Area 2,432
Originating Board BRIGHT
Year Built 2010
Annual Tax Amount $6,175
Tax Year 2024
Lot Size 0.448 Acres
Acres 0.45
Property Description
This unique property, fully renovated in 2021, offers an exquisite blend of modern amenities and classic charm. Boasting nearly 4,000 square feet, the home features hardwood and tile flooring throughout. The expansive master suite is a true sanctuary, complete with a private balcony, a wet bar, walk-in closets, and a luxurious master bath equipped with double vanities and a custom walk-up whirlpool tub.
The formal dining and living rooms provide ample space for entertaining guests, while the kitchen includes a breakfast area perfect for casual dining. Step down to the inviting great room, where lasting memories are made, and enjoy direct access to the partially fenced backyard that awaits your personal touch.
The finished basement offers additional living space, including a recreation room, a fourth bedroom, a full bath, storage, and an exterior walkout entrance. The expansive driveway can comfortably accommodate at least 4 cars, ensuring convenient parking for all. Save on utilities with the installed solar panel system.
While the home requires some TLC, it presents an incredible opportunity to invest in a beautifully renovated property that combines elegance, comfort, and functionality. Don't miss your chance to own this exceptional residence that caters to your every need. Don't let the sweat equity in the property pass you by!
Location
State MD
County Prince Georges
Zoning RSF65
Rooms
Other Rooms Living Room, Dining Room, Basement, Foyer, Great Room, Storage Room, Utility Room
Basement Connecting Stairway
Interior
Interior Features Attic, Bar, Bathroom - Jetted Tub, Bathroom - Tub Shower, Bathroom - Walk-In Shower, Breakfast Area, Ceiling Fan(s), Dining Area, Family Room Off Kitchen, Floor Plan - Traditional, Kitchen - Eat-In, Kitchen - Table Space, Pantry, Recessed Lighting, Walk-in Closet(s), Wet/Dry Bar, WhirlPool/HotTub, Wood Floors
Hot Water Electric
Heating Forced Air
Cooling Ceiling Fan(s), Central A/C
Flooring Hardwood, Ceramic Tile, Laminate Plank
Equipment Stainless Steel Appliances, Built-In Microwave, Dishwasher, Disposal, Dryer - Electric, Exhaust Fan, Icemaker, Oven/Range - Electric, Refrigerator, Washer, Water Heater
Furnishings No
Fireplace N
Window Features Storm
Appliance Stainless Steel Appliances, Built-In Microwave, Dishwasher, Disposal, Dryer - Electric, Exhaust Fan, Icemaker, Oven/Range - Electric, Refrigerator, Washer, Water Heater
Heat Source Electric
Laundry Basement
Exterior
Fence Wire
Water Access N
Roof Type Shingle
Accessibility None
Garage N
Building
Story 3
Foundation Other
Sewer Public Sewer
Water Public
Architectural Style Colonial
Level or Stories 3
Additional Building Above Grade, Below Grade
Structure Type Dry Wall,Tray Ceilings,9'+ Ceilings
New Construction N
Schools
School District Prince George'S County Public Schools
Others
Pets Allowed N
Senior Community No
Tax ID 17060585174
Ownership Fee Simple
SqFt Source Assessor
Acceptable Financing FHA, Cash, Conventional, VA
Listing Terms FHA, Cash, Conventional, VA
Financing FHA,Cash,Conventional,VA
Special Listing Condition Standard
Read Less

Bought with PATRICK BAH MBAH Sr. • BEMAX HOMES



