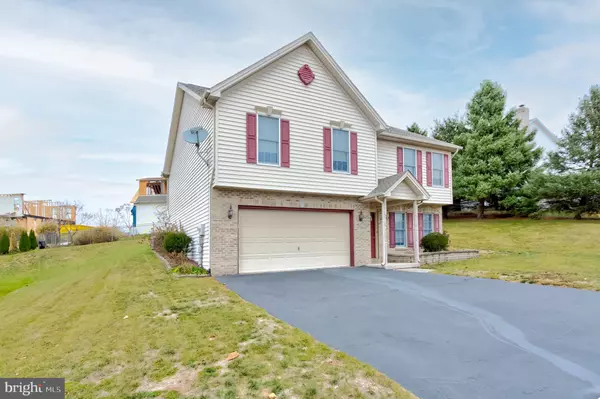For more information regarding the value of a property, please contact us for a free consultation.
51 WETHERBURN RD Enola, PA 17025
Want to know what your home might be worth? Contact us for a FREE valuation!

Our team is ready to help you sell your home for the highest possible price ASAP
Key Details
Sold Price $343,000
Property Type Single Family Home
Sub Type Detached
Listing Status Sold
Purchase Type For Sale
Square Footage 2,018 sqft
Price per Sqft $169
Subdivision Logans Run
MLS Listing ID PACB2037048
Sold Date 12/23/24
Style Raised Ranch/Rambler,Traditional
Bedrooms 3
Full Baths 2
HOA Y/N N
Abv Grd Liv Area 2,018
Originating Board BRIGHT
Year Built 1999
Annual Tax Amount $4,475
Tax Year 2024
Lot Size 9,148 Sqft
Acres 0.21
Property Description
Conveniently located to schools, parks, shopping and highways, this 3 Bedroom 2 Bath home has much to offer. When you walk through the front door, you are greeted by a Sitting Room that could be used for so many different purposes. A Game Room, Play Room, Mancave, or a nice relaxing place to sit and enjoy your favorite book. The Laundry Room is just down the hall, and a nicely sized Storage Room is across the hallway from there. There is a room that has been used as a pantry, and has plumbing roughed-in for a Powder Room. As walk upstairs, you are greeted with the Kitchen, to the left, a Dining Area, with sliding glass doors to the deck with a natural gas hookup for your grill, and a large Great Room. The openness is perfect for family gatherings, hosting dinners with friends, or hosting your favorite sporting get-together. The Main Bath is conveniently just down the hall. The two spacious Bedrooms are next. The Primary Bedroom with its En-Suite round off the main floor. This will go fast! Schedule your showing today.
Location
State PA
County Cumberland
Area East Pennsboro Twp (14409)
Zoning RESIDENTIAL
Rooms
Other Rooms Dining Room, Primary Bedroom, Sitting Room, Bedroom 2, Kitchen, Bedroom 1, Great Room, Laundry, Storage Room, Primary Bathroom, Full Bath
Basement Combination, Connecting Stairway, Daylight, Partial, Front Entrance, Full, Garage Access, Heated, Improved, Interior Access, Outside Entrance, Partially Finished, Rough Bath Plumb, Shelving, Sump Pump, Walkout Level, Windows, Other
Main Level Bedrooms 3
Interior
Hot Water Natural Gas
Cooling Ceiling Fan(s), Central A/C
Fireplace N
Heat Source Natural Gas
Laundry Hookup, Lower Floor
Exterior
Parking Features Additional Storage Area, Basement Garage, Garage - Front Entry, Garage Door Opener, Inside Access, Oversized, Other
Garage Spaces 4.0
Water Access N
Accessibility None
Attached Garage 2
Total Parking Spaces 4
Garage Y
Building
Story 2
Foundation Block, Permanent, Slab
Sewer Public Sewer
Water Public
Architectural Style Raised Ranch/Rambler, Traditional
Level or Stories 2
Additional Building Above Grade, Below Grade
New Construction N
Schools
High Schools East Pennsboro Area Shs
School District East Pennsboro Area
Others
Senior Community No
Tax ID 09-14-0836-247
Ownership Fee Simple
SqFt Source Assessor
Acceptable Financing Cash, Conventional, FHA, VA
Listing Terms Cash, Conventional, FHA, VA
Financing Cash,Conventional,FHA,VA
Special Listing Condition Standard
Read Less

Bought with Nobon Ghalley • Prime Realty Services



