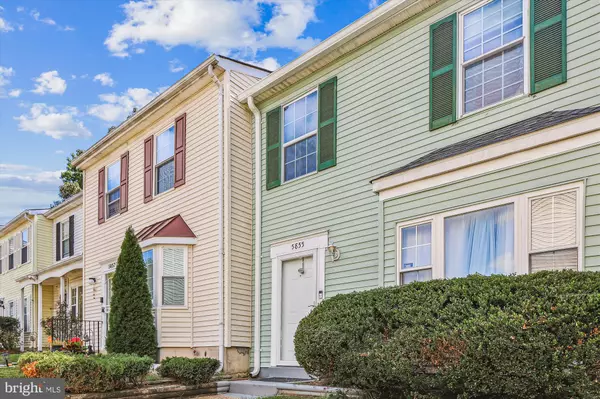For more information regarding the value of a property, please contact us for a free consultation.
5855 SUITLAND RD Suitland, MD 20746
Want to know what your home might be worth? Contact us for a FREE valuation!

Our team is ready to help you sell your home for the highest possible price ASAP
Key Details
Sold Price $320,000
Property Type Townhouse
Sub Type Interior Row/Townhouse
Listing Status Sold
Purchase Type For Sale
Square Footage 1,172 sqft
Price per Sqft $273
Subdivision Parkway Square Plat One
MLS Listing ID MDPG2125070
Sold Date 12/31/24
Style Colonial
Bedrooms 3
Full Baths 2
Half Baths 1
HOA Fees $60/mo
HOA Y/N Y
Abv Grd Liv Area 1,172
Originating Board BRIGHT
Year Built 1983
Annual Tax Amount $3,295
Tax Year 2024
Lot Size 1,500 Sqft
Acres 0.03
Property Description
Welcome to this beautifully updated 3-bedroom, 2.5-bathroom townhouse, showcasing a range of high-end upgrades! The home features sleek granite countertops, stainless steel appliances, and elegant ceramic tile flooring. With solar panels in place, you'll enjoy incredibly low electric bills. Recent updates include brand new carpet, an architectural shingled roof, and gutters—all installed in July 2024. The spacious backyard is perfect for relaxing or entertaining. Ideally located for commuters, with quick access to I-495 and just 4 minutes from the Suitland Metro Station. HVAC was replaced in 2016, ensuring comfort and efficiency year-round. Don't miss out on this move-in ready gem!
Location
State MD
County Prince Georges
Zoning RSFA
Rooms
Other Rooms Living Room, Primary Bedroom, Bedroom 2, Bedroom 3, Kitchen, Breakfast Room, Primary Bathroom, Half Bath
Interior
Interior Features Bathroom - Tub Shower, Breakfast Area, Bathroom - Walk-In Shower, Carpet, Ceiling Fan(s), Chair Railings, Combination Dining/Living, Floor Plan - Traditional, Kitchen - Eat-In, Kitchen - Gourmet, Pantry, Primary Bath(s), Upgraded Countertops, Walk-in Closet(s)
Hot Water Electric
Heating Heat Pump(s), Solar - Active
Cooling Ceiling Fan(s), Central A/C
Flooring Carpet, Ceramic Tile
Equipment Built-In Microwave, Dishwasher, Disposal, Exhaust Fan, Refrigerator, Stainless Steel Appliances, Stove, Washer/Dryer Stacked, Water Heater, Icemaker
Fireplace N
Appliance Built-In Microwave, Dishwasher, Disposal, Exhaust Fan, Refrigerator, Stainless Steel Appliances, Stove, Washer/Dryer Stacked, Water Heater, Icemaker
Heat Source Electric, Solar
Laundry Main Floor
Exterior
Parking On Site 1
Fence Fully, Privacy, Wood
Water Access N
Roof Type Architectural Shingle
Accessibility None
Garage N
Building
Story 2
Foundation Slab
Sewer Public Sewer
Water Public
Architectural Style Colonial
Level or Stories 2
Additional Building Above Grade, Below Grade
New Construction N
Schools
School District Prince George'S County Public Schools
Others
HOA Fee Include Common Area Maintenance,Management,Snow Removal,Trash
Senior Community No
Tax ID 17060459230
Ownership Fee Simple
SqFt Source Assessor
Acceptable Financing Cash, Conventional, FHA, VA
Listing Terms Cash, Conventional, FHA, VA
Financing Cash,Conventional,FHA,VA
Special Listing Condition Standard
Read Less

Bought with Ashley Brooks • Long & Foster Real Estate, Inc.



