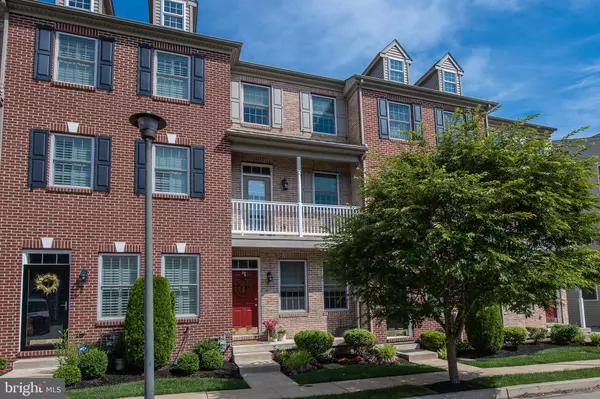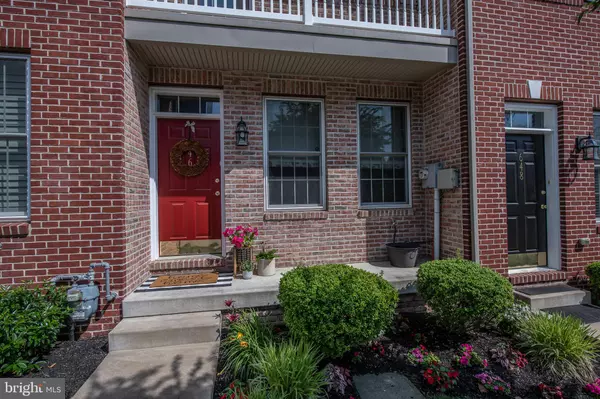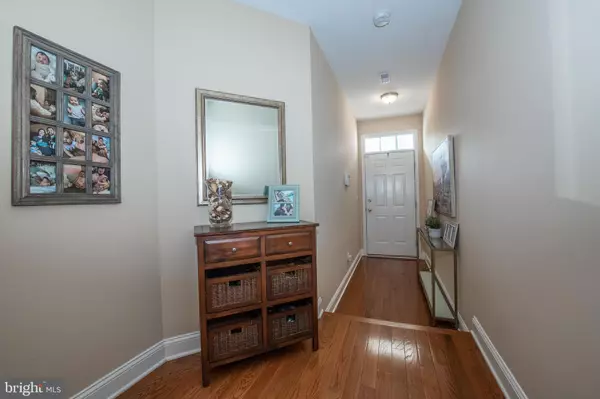For more information regarding the value of a property, please contact us for a free consultation.
646 KEELY CT Philadelphia, PA 19128
Want to know what your home might be worth? Contact us for a FREE valuation!

Our team is ready to help you sell your home for the highest possible price ASAP
Key Details
Sold Price $450,000
Property Type Townhouse
Sub Type Interior Row/Townhouse
Listing Status Sold
Purchase Type For Sale
Square Footage 1,910 sqft
Price per Sqft $235
Subdivision Keely Court
MLS Listing ID PAPH2421624
Sold Date 12/30/24
Style Traditional
Bedrooms 3
Full Baths 3
HOA Fees $125/mo
HOA Y/N Y
Abv Grd Liv Area 1,910
Originating Board BRIGHT
Year Built 2012
Annual Tax Amount $5,231
Tax Year 2024
Lot Size 1,680 Sqft
Acres 0.04
Lot Dimensions 15.00 x 105.00
Property Description
Set on a lovely tree-lined street with sidewalks and lampposts, and convenient to public transportation, daily amenities and outdoor recreation, this stylish townhome offers utmost charm and convenience. The excellently maintained condition features hardwood flooring throughout, upgraded interior doors, crown molding, 9 ft ceilings and updated appliances. Additional highlights include: Soft-close kitchen drawers; custom gas fireplace; primary bath with radiant flooring; granite-topped vanities; upgraded bath faucets and fixtures. Outside, the newly painted deck overlooks the extensive backyard, which is private to the community. Offering easy, comfortable living, the HOA maintains all common areas, snow removal and lawn care.
Location
State PA
County Philadelphia
Area 19128 (19128)
Zoning R56 RES
Rooms
Other Rooms Living Room, Dining Room, Primary Bedroom, Bedroom 2, Bedroom 3, Kitchen
Basement Other
Interior
Interior Features Crown Moldings, Entry Level Bedroom, Floor Plan - Open, Walk-in Closet(s)
Hot Water Electric
Heating Forced Air
Cooling Central A/C
Flooring Hardwood, Ceramic Tile
Fireplaces Number 1
Fireplaces Type Gas/Propane
Equipment Stainless Steel Appliances, Dishwasher, Disposal, Dryer, Oven/Range - Gas, Refrigerator, Washer
Fireplace Y
Window Features Insulated
Appliance Stainless Steel Appliances, Dishwasher, Disposal, Dryer, Oven/Range - Gas, Refrigerator, Washer
Heat Source Natural Gas
Laundry Upper Floor
Exterior
Exterior Feature Deck(s)
Parking Features Garage - Rear Entry, Inside Access
Garage Spaces 2.0
Water Access N
Roof Type Shingle
Accessibility None
Porch Deck(s)
Attached Garage 1
Total Parking Spaces 2
Garage Y
Building
Lot Description Backs - Open Common Area, Cul-de-sac, Level
Story 3
Foundation Crawl Space, Concrete Perimeter
Sewer Public Sewer
Water Public
Architectural Style Traditional
Level or Stories 3
Additional Building Above Grade, Below Grade
New Construction N
Schools
School District Philadelphia City
Others
HOA Fee Include Common Area Maintenance,Lawn Maintenance,Snow Removal
Senior Community No
Tax ID 214085750
Ownership Fee Simple
SqFt Source Assessor
Security Features Exterior Cameras,Electric Alarm
Special Listing Condition Standard
Read Less

Bought with Bill Halton • Keller Williams Real Estate-Blue Bell



