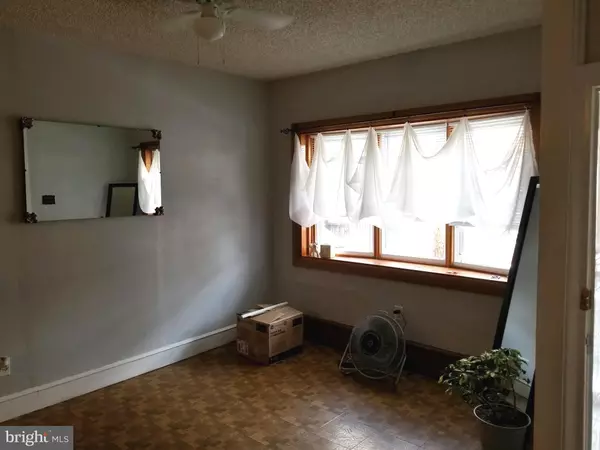For more information regarding the value of a property, please contact us for a free consultation.
1306 MCCLELLAN ST Philadelphia, PA 19148
Want to know what your home might be worth? Contact us for a FREE valuation!

Our team is ready to help you sell your home for the highest possible price ASAP
Key Details
Sold Price $267,000
Property Type Townhouse
Sub Type End of Row/Townhouse
Listing Status Sold
Purchase Type For Sale
Square Footage 1,016 sqft
Price per Sqft $262
Subdivision Passyunk Square
MLS Listing ID PAPH2210530
Sold Date 12/26/24
Style Straight Thru
Bedrooms 3
Full Baths 1
HOA Y/N N
Abv Grd Liv Area 1,016
Originating Board BRIGHT
Year Built 1925
Annual Tax Amount $3,783
Tax Year 2023
Lot Size 672 Sqft
Acres 0.02
Lot Dimensions 14.00 x 48.00
Property Description
Nice three bedroom home on a quiet low traffic street in the Passyunk Square area of South Philadelphia. This is an excellent opportunity to live in this desirable area at an affordable price. 1st floor has an enclosed entryway with beveled glass door to the living room. Large front windows offer plenty of light looking out to a tree lined street. Dinning area, Kitchen with upper and lower wood cabinets and out to a nice size rear yard. 2nd floor has three bedrooms and modern 3 piece bathroom. Basement level has a laundry area and is clean cement. The home has been freshly painted and is ready for furniture.
Location
State PA
County Philadelphia
Area 19148 (19148)
Zoning RSA5
Direction North
Rooms
Other Rooms Living Room, Dining Room, Bedroom 2, Bedroom 3, Kitchen, Basement, Bedroom 1, Bathroom 1
Basement Poured Concrete, Unfinished
Interior
Interior Features Ceiling Fan(s)
Hot Water Natural Gas
Heating Baseboard - Hot Water
Cooling Window Unit(s)
Flooring Carpet, Laminated, Wood
Fireplace N
Window Features Double Pane
Heat Source Natural Gas
Laundry Basement
Exterior
Fence Masonry/Stone
Utilities Available Cable TV
Water Access N
View Street
Roof Type Asphalt
Street Surface Black Top
Accessibility None
Road Frontage City/County
Garage N
Building
Story 2
Foundation Stone
Sewer Public Sewer
Water Public
Architectural Style Straight Thru
Level or Stories 2
Additional Building Above Grade, Below Grade
Structure Type Dry Wall,Plaster Walls
New Construction N
Schools
School District The School District Of Philadelphia
Others
Senior Community No
Tax ID 394563600
Ownership Fee Simple
SqFt Source Estimated
Acceptable Financing Cash, Conventional, FHA
Listing Terms Cash, Conventional, FHA
Financing Cash,Conventional,FHA
Special Listing Condition Standard
Read Less

Bought with Leslie Ann Connors • Realty One Group Supreme



