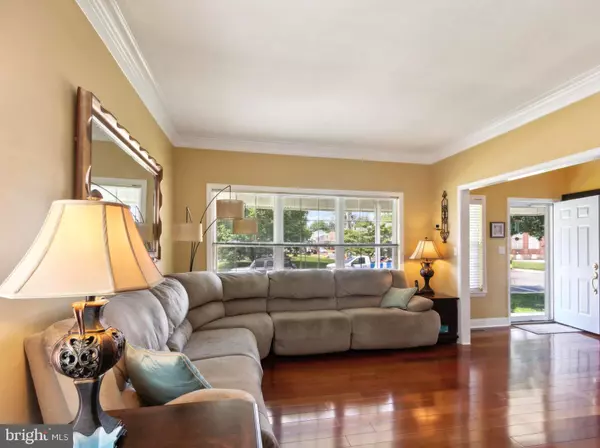For more information regarding the value of a property, please contact us for a free consultation.
1928 ARMSTRONG AVE Morton, PA 19070
Want to know what your home might be worth? Contact us for a FREE valuation!

Our team is ready to help you sell your home for the highest possible price ASAP
Key Details
Sold Price $575,000
Property Type Single Family Home
Sub Type Detached
Listing Status Sold
Purchase Type For Sale
Square Footage 2,572 sqft
Price per Sqft $223
Subdivision Siters Square
MLS Listing ID PADE2068688
Sold Date 12/30/24
Style Colonial
Bedrooms 5
Full Baths 3
Half Baths 1
HOA Fees $32/ann
HOA Y/N Y
Abv Grd Liv Area 2,572
Originating Board BRIGHT
Year Built 1994
Annual Tax Amount $7,946
Tax Year 2024
Lot Size 6,098 Sqft
Acres 0.14
Lot Dimensions 64.30 x 98.94
Property Description
Motivated sellers , Price drop of $ 15k !!! . The appraisal was already complete , home appraised at $ 612k. You will already have over $27k equity at settlement . This is the largest home in Siters Square that also has an In- Law Suite . As you enter into the grand two story foyer , you will notice the beautiful brazillian cherry hardwoods & crown molding through out this level. The first floor features a livingroom, diningroom and newer kitchen that features granite countertops, stainless steel appliances , & eat in kitchen, with a nice breakfast bar area. Off the kitchen, there is a covered backporch with a ceiling fan for those lovely summer nights. As you go up the beautiful staircase, you will find the master suite, with custom lighting , Cathedral ceilings, double closets, one closet is a walk in. The master bathroom has been updated with a tiled shower with a tiled bench, & a double vanity with Quartz counterop. On this level you will also find 3 spacious bedrooms with brand new carpeting. The other full bath on this level has an updated vanity with Quartz countertop , new tile
flooring. You will also find the washer & dryer on this level, which is a huge plus. This home features a full finished lower level that is carpeted, it has a cedar closet, and plenty of storage space, The in law suite is off the first floor, with its own private entrance, ( this could also be used also for an adult as one bedroom apartment, home office or as addition space for the main house ). This space features a Livingroom with wood burning fireplace , new plank flooring . The kitchen has new quartz countertops, newer dishwasher, refrigerator , and appliances, It has a washer/dryer hookup. There is a one bedroom with a full bathroom that features new tile floor, new vanity with quartz top. This home also has an attached shed, three car driveway, and it sits on the corner lot. 1 year home warranty is included . Schedule your tour today, this one wont last long. ** this property went back to active showings on August 19th after the former buyers home sale contingency didn't work out . please disregard the days on the market in 3rd party sites, their dates are from when it first went active in MLS
Location
State PA
County Delaware
Area Ridley Twp (10438)
Zoning RESIDENTAL
Rooms
Basement Fully Finished
Main Level Bedrooms 5
Interior
Hot Water Natural Gas
Heating Forced Air
Cooling Central A/C
Fireplaces Number 1
Fireplace Y
Heat Source Natural Gas
Exterior
Garage Spaces 3.0
Water Access N
Accessibility None
Total Parking Spaces 3
Garage N
Building
Story 3
Foundation Permanent, Brick/Mortar
Sewer Public Sewer
Water Public
Architectural Style Colonial
Level or Stories 3
Additional Building Above Grade, Below Grade
New Construction N
Schools
Elementary Schools Amosland
Middle Schools Ridley
High Schools Ridley
School District Ridley
Others
Senior Community No
Tax ID 38-04-00216-06
Ownership Fee Simple
SqFt Source Assessor
Acceptable Financing Cash, Conventional, FHA, VA
Listing Terms Cash, Conventional, FHA, VA
Financing Cash,Conventional,FHA,VA
Special Listing Condition Standard
Read Less

Bought with Matthew Curry • Keller Williams Real Estate - Media



