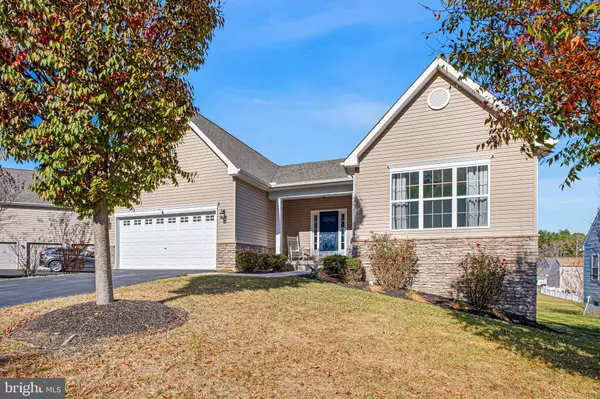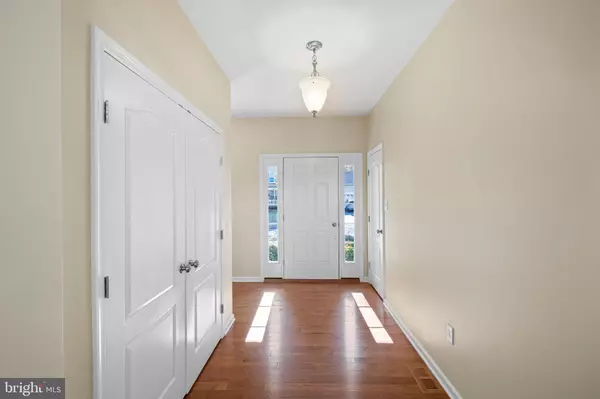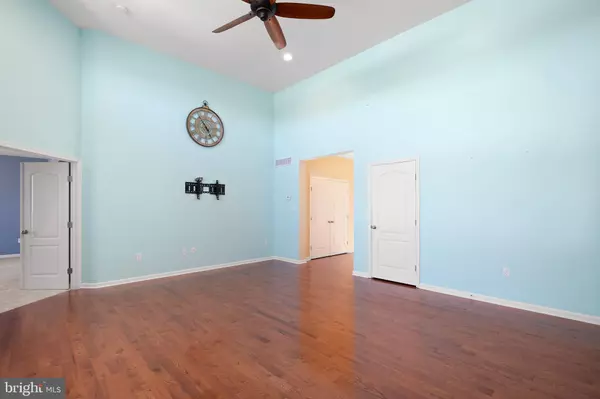For more information regarding the value of a property, please contact us for a free consultation.
421 WELSH HILL RD Newark, DE 19702
Want to know what your home might be worth? Contact us for a FREE valuation!

Our team is ready to help you sell your home for the highest possible price ASAP
Key Details
Sold Price $550,000
Property Type Single Family Home
Sub Type Detached
Listing Status Sold
Purchase Type For Sale
Square Footage 3,303 sqft
Price per Sqft $166
Subdivision Welsh Hill Preserve
MLS Listing ID DENC2069914
Sold Date 12/20/24
Style Ranch/Rambler
Bedrooms 3
Full Baths 2
HOA Fees $39/ann
HOA Y/N Y
Abv Grd Liv Area 1,839
Originating Board BRIGHT
Year Built 2014
Annual Tax Amount $4,020
Tax Year 2022
Lot Size 9,148 Sqft
Acres 0.21
Lot Dimensions 0.00 x 0.00
Property Description
Welcome to Welsh Hill Preserve, where you'll find this well maintained ranch home offering exceptional single-floor living. As you approach, mature landscaping and a charming covered entry set the stage for a warm welcome. Step inside to discover hardwood flooring flowing through an open natural light-filled floor plan that's perfect for both relaxing and entertaining. The living room impresses with 14-foot ceilings, recessed lighting, and an inviting sense of spaciousness. The gourmet kitchen is a chef's dream, featuring 42-inch cabinetry, granite countertops, stainless steel appliances, a generous two-tier center island with a breakfast bar, and ample counter space for even the largest gatherings. Adjacent to the kitchen, the dining area easily accommodates a large table and offers direct access to a maintenance-free deck that overlooks the backyard and community green space. The primary suite is a true retreat, complete with a spacious walk-in closet, and a bathroom that boasts dual vanities and a glass-enclosed walk-in shower. All bedrooms are outfitted with ceiling fans, and the brand-new carpet adds a fresh touch throughout. Downstairs, the finished basement provides an expansive, flexible space for lounging, hobbies, or entertaining, with ceramic tile flooring and a cozy wood stove for chilly nights. An unfinished area offers substantial storage for all your seasonal decor and more. Out back, the fenced yard features a sweeping paver patio spanning the width of the home, extending under the deck to maximize outdoor living space. There's even a shed for outdoor equipment, and wiring is already in place under the deck if you'd like to add a hot tub. Ideally situated within the 5-mile radius of the Newark Charter School and moments from Routes 896 and I-95, this home is also conveniently close to shopping, dining, and medical facilities. Make this incredible home your own and enjoy all that Welsh Hill Preserve has to offer!
Location
State DE
County New Castle
Area Newark/Glasgow (30905)
Zoning S
Direction South
Rooms
Basement Fully Finished, Outside Entrance, Sump Pump, Walkout Level, Windows
Main Level Bedrooms 3
Interior
Interior Features Bathroom - Tub Shower, Bathroom - Walk-In Shower, Breakfast Area, Ceiling Fan(s), Combination Kitchen/Dining, Entry Level Bedroom, Family Room Off Kitchen, Floor Plan - Open, Kitchen - Island, Pantry, Recessed Lighting, Stove - Wood, Walk-in Closet(s), Wood Floors
Hot Water Electric
Heating Forced Air
Cooling Central A/C
Flooring Hardwood, Partially Carpeted, Ceramic Tile
Fireplaces Number 1
Fireplaces Type Wood
Equipment Built-In Microwave, Dishwasher, Disposal, Oven/Range - Electric, Refrigerator, Stainless Steel Appliances, Water Heater
Fireplace Y
Appliance Built-In Microwave, Dishwasher, Disposal, Oven/Range - Electric, Refrigerator, Stainless Steel Appliances, Water Heater
Heat Source Natural Gas
Laundry Main Floor
Exterior
Parking Features Garage - Front Entry
Garage Spaces 2.0
Fence Rear
Water Access N
Roof Type Shingle
Accessibility None
Attached Garage 2
Total Parking Spaces 2
Garage Y
Building
Story 1
Foundation Concrete Perimeter
Sewer Public Sewer
Water Public
Architectural Style Ranch/Rambler
Level or Stories 1
Additional Building Above Grade, Below Grade
New Construction N
Schools
School District Christina
Others
HOA Fee Include Snow Removal,Common Area Maintenance
Senior Community No
Tax ID 11-012.20-049
Ownership Fee Simple
SqFt Source Assessor
Acceptable Financing Cash, Conventional, FHA, VA
Listing Terms Cash, Conventional, FHA, VA
Financing Cash,Conventional,FHA,VA
Special Listing Condition Standard
Read Less

Bought with Kristina C Rice • Real Broker LLC



