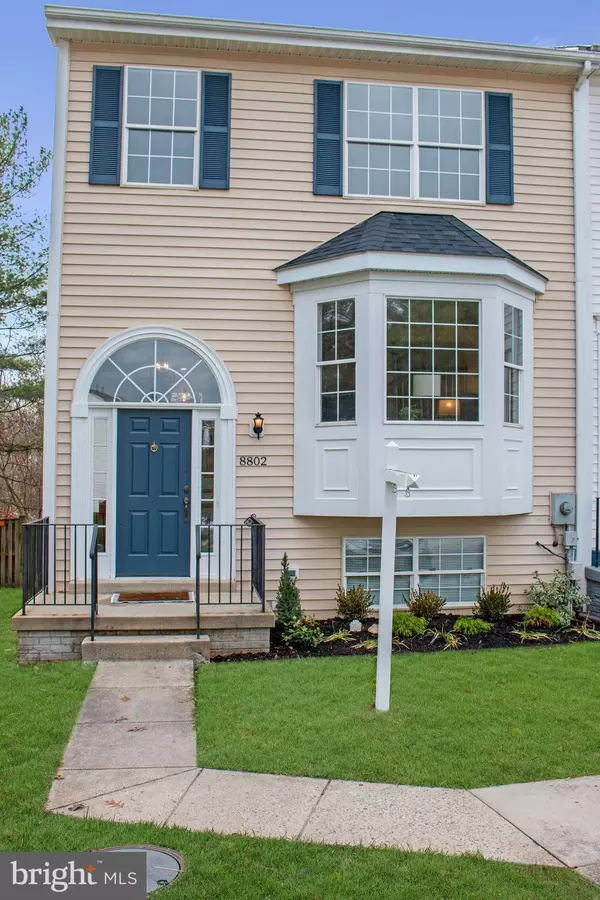For more information regarding the value of a property, please contact us for a free consultation.
8802 BRIARCLIFF LN Frederick, MD 21701
Want to know what your home might be worth? Contact us for a FREE valuation!

Our team is ready to help you sell your home for the highest possible price ASAP
Key Details
Sold Price $450,000
Property Type Townhouse
Sub Type End of Row/Townhouse
Listing Status Sold
Purchase Type For Sale
Square Footage 2,264 sqft
Price per Sqft $198
Subdivision Spring Ridge
MLS Listing ID MDFR2056898
Sold Date 12/27/24
Style Split Foyer
Bedrooms 4
Full Baths 3
Half Baths 1
HOA Fees $106/mo
HOA Y/N Y
Abv Grd Liv Area 1,514
Originating Board BRIGHT
Year Built 1994
Annual Tax Amount $3,774
Tax Year 2024
Lot Size 2,628 Sqft
Acres 0.06
Property Description
Gorgeous End Unit Townhouse in the Amenity-Rich Community of Spring Ridge.
This charming end-unit townhome features over 2,400 square feet of living space with 4 bedrooms and 3 -1/2 baths spread across 3 finished levels. The lower level offers versatile space, perfect for multigenerational living or potential rental. Mature trees on the side provide a relaxing view. Ample parking, with two spots directly in front of the townhouse and generous street parking. A new roof was just installed this summer.
Key Features:
Spacious Interior: Over 2,400 square feet of open-concept living space.
Flexible Layout: Lower-level walk-out basement; perfect for rental or multigenerational living.
Stunning Kitchen: Brand-new 42" cabinets, gorgeous granite countertops, stainless steel energy-efficient appliances, an eat-in area, and a large island combine to make the kitchen perfect for gathering around. Neutral Elegance: Fresh, neutral paint throughout the home creates a serene and inviting atmosphere.
Beautiful Flooring: New flooring adds a touch of sophistication to every room.
Luxurious Bathrooms: Updated bathrooms with modern fixtures and finishes.
Private Backyard: Perfect for outdoor entertaining.
Top-Rated Schools: Oakdale High was honored as a 2023-24 Blue Ribbon School for exemplary performance
Community Amenities: Swimming pool, playgrounds, tennis/pickleball courts, basketball courts, soccer fields, walking trails, plus, lots of fun activities like swimming parties, food trucks, yard sales, etc. Additional conveniences located within the community: a fire station, grocery store, gym, restaurants, and professional/medical offices. Minutes from downtown Frederick with award-winning shops, restaurants, and entertainment venues. Easy access to major commuter routes and public transit.
Don't miss this incredible opportunity to own a beautiful, move-in-ready home in a prime location. Schedule your private showing today!
Location
State MD
County Frederick
Zoning R3
Rooms
Basement Fully Finished
Interior
Hot Water Natural Gas
Heating Central
Cooling Central A/C
Fireplaces Number 1
Fireplaces Type Wood
Fireplace Y
Heat Source Natural Gas
Exterior
Garage Spaces 2.0
Fence Privacy
Amenities Available Jog/Walk Path, Pool - Outdoor, Soccer Field, Tennis Courts, Tot Lots/Playground, Basketball Courts
Water Access N
Roof Type Architectural Shingle
Accessibility 2+ Access Exits, 32\"+ wide Doors
Total Parking Spaces 2
Garage N
Building
Story 3
Foundation Concrete Perimeter
Sewer Public Sewer
Water Public
Architectural Style Split Foyer
Level or Stories 3
Additional Building Above Grade, Below Grade
New Construction N
Schools
High Schools Oakdale
School District Frederick County Public Schools
Others
Pets Allowed Y
HOA Fee Include Pool(s)
Senior Community No
Tax ID 1109286403
Ownership Fee Simple
SqFt Source Assessor
Special Listing Condition Standard
Pets Allowed No Pet Restrictions
Read Less

Bought with April C. West • Charis Realty Group



