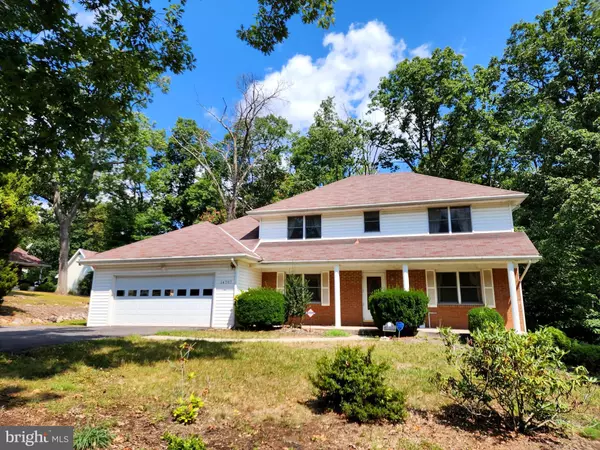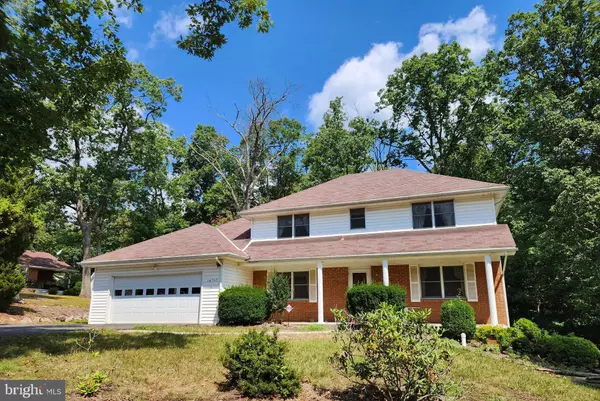For more information regarding the value of a property, please contact us for a free consultation.
14707 BOURBON ST SW Cresaptown, MD 21502
Want to know what your home might be worth? Contact us for a FREE valuation!

Our team is ready to help you sell your home for the highest possible price ASAP
Key Details
Sold Price $230,000
Property Type Single Family Home
Sub Type Detached
Listing Status Sold
Purchase Type For Sale
Square Footage 2,550 sqft
Price per Sqft $90
Subdivision Bel Air
MLS Listing ID MDAL2009730
Sold Date 12/27/24
Style Colonial
Bedrooms 4
Full Baths 2
Half Baths 1
HOA Y/N N
Abv Grd Liv Area 2,010
Originating Board BRIGHT
Year Built 1975
Annual Tax Amount $2,329
Tax Year 2024
Lot Size 0.642 Acres
Acres 0.64
Property Description
Welcome to the Bel Air Community! This charming home offers 4 bedrooms and 2 1/2 baths, nestled on a serene side street. The owner's suite provides a private retreat, while the 2-car garage and included appliances add convenience. Enjoy the private rear yard, perfect for relaxing and entertaining, complete with a large deck and a relaxing sunroom that offers views of the backyard. The interior features carpet, central air, a cozy fireplace, and a full basement. The main level includes a laundry area for added ease. The community offers even more with a pool (separate membership required), playgrounds, and sports fields nearby. With so much to offer, this home is ready for you to bring your dreams and make it your own. Don't miss out on this opportunity—make it yours today!
Location
State MD
County Allegany
Area Sw Allegany - Allegany County (Mdal9)
Zoning R
Rooms
Basement Partially Finished, Connecting Stairway, Drain
Interior
Interior Features Family Room Off Kitchen, Floor Plan - Traditional, Formal/Separate Dining Room
Hot Water Electric
Heating Baseboard - Hot Water
Cooling Central A/C
Flooring Carpet, Vinyl
Fireplaces Number 1
Equipment Refrigerator, Cooktop, Oven - Wall, Dishwasher, Washer, Dryer
Fireplace Y
Appliance Refrigerator, Cooktop, Oven - Wall, Dishwasher, Washer, Dryer
Heat Source Oil
Laundry Main Floor
Exterior
Parking Features Garage - Front Entry
Garage Spaces 2.0
Water Access N
Roof Type Asphalt
Accessibility None
Attached Garage 2
Total Parking Spaces 2
Garage Y
Building
Story 3
Foundation Block
Sewer Public Sewer
Water Public, Community
Architectural Style Colonial
Level or Stories 3
Additional Building Above Grade, Below Grade
Structure Type Dry Wall
New Construction N
Schools
School District Allegany County Public Schools
Others
Senior Community No
Tax ID 0107027400
Ownership Fee Simple
SqFt Source Assessor
Special Listing Condition Standard
Read Less

Bought with Tyler THOMAS Storey • Mountainside Home Realty



