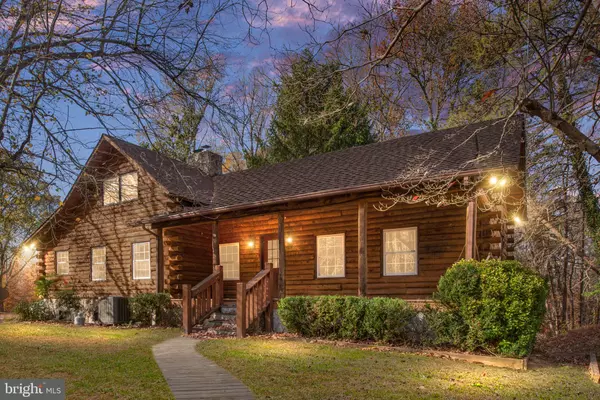For more information regarding the value of a property, please contact us for a free consultation.
8486 MOUNT MORIAH CHURCH RD King George, VA 22485
Want to know what your home might be worth? Contact us for a FREE valuation!

Our team is ready to help you sell your home for the highest possible price ASAP
Key Details
Sold Price $530,450
Property Type Single Family Home
Sub Type Detached
Listing Status Sold
Purchase Type For Sale
Square Footage 2,026 sqft
Price per Sqft $261
Subdivision Potomac District
MLS Listing ID VAKG2005722
Sold Date 12/20/24
Style Log Home
Bedrooms 3
Full Baths 2
HOA Y/N N
Abv Grd Liv Area 1,613
Originating Board BRIGHT
Year Built 1985
Annual Tax Amount $2,980
Tax Year 2022
Lot Size 13.113 Acres
Acres 13.11
Property Description
**Escape to your own private retreat with this real log cabin home in King George, Virginia! **
Tucked away on 13 serene wooded acres, this home offers amazing private views from every direction.
With its two covered porches you will enjoy nature at her best! As you step into your new home, you'll discover a cozy living room offering a double-sided stone fireplace along with a vaulted ceiling. On the other side of the fireplace, the dining area offers a warm spot for home-cooked meals, with picturesque views through large double windows. With the two main level bedrooms and a full bath you can enjoy one level living or should you need the upper floor for more living space you will find the loft overlooking the living room along with the third bedroom and another full bath. In the walk out level basement is a family/rec room that offers a wood stove, built-in bookshelves, and flex room which is currently a workshop that offers access to the 531 sq ft two-car garage. If you love the outdoors this is the home for you. There are so many nature walks you will enjoy and four wheeling rides you can take. A built-in pool for summer fun, and the best part of all - you can bring your furry friends!
Location
State VA
County King George
Zoning A2
Rooms
Other Rooms Living Room, Bedroom 2, Bedroom 3, Kitchen, Bedroom 1, Laundry, Loft, Recreation Room, Workshop, Full Bath
Basement Full, Walkout Level
Main Level Bedrooms 2
Interior
Interior Features Ceiling Fan(s), Entry Level Bedroom, Floor Plan - Open, Bathroom - Jetted Tub, Dining Area, Stove - Wood, Wood Floors
Hot Water Bottled Gas
Heating Heat Pump(s)
Cooling Heat Pump(s)
Flooring Wood
Fireplaces Number 1
Fireplaces Type Mantel(s), Wood, Double Sided, Stone
Equipment Oven/Range - Electric, Refrigerator
Fireplace Y
Window Features Double Pane,Vinyl Clad
Appliance Oven/Range - Electric, Refrigerator
Heat Source Electric
Exterior
Exterior Feature Porch(es)
Parking Features Basement Garage, Garage - Side Entry
Garage Spaces 2.0
Fence Wood
Pool Concrete
Water Access N
View Trees/Woods
Roof Type Architectural Shingle
Accessibility None
Porch Porch(es)
Attached Garage 2
Total Parking Spaces 2
Garage Y
Building
Lot Description Backs to Trees, Partly Wooded, Private, SideYard(s), Road Frontage, Secluded, Trees/Wooded
Story 3
Foundation Block
Sewer On Site Septic
Water Private, Well
Architectural Style Log Home
Level or Stories 3
Additional Building Above Grade, Below Grade
Structure Type Log Walls,Dry Wall
New Construction N
Schools
Elementary Schools Sealston
Middle Schools King George
High Schools King George
School District King George County Public Schools
Others
Senior Community No
Tax ID 13 31
Ownership Fee Simple
SqFt Source Assessor
Acceptable Financing Cash, Conventional, FHA, VA
Listing Terms Cash, Conventional, FHA, VA
Financing Cash,Conventional,FHA,VA
Special Listing Condition Standard
Read Less

Bought with Catharine J Brown • RE/MAX Supercenter



