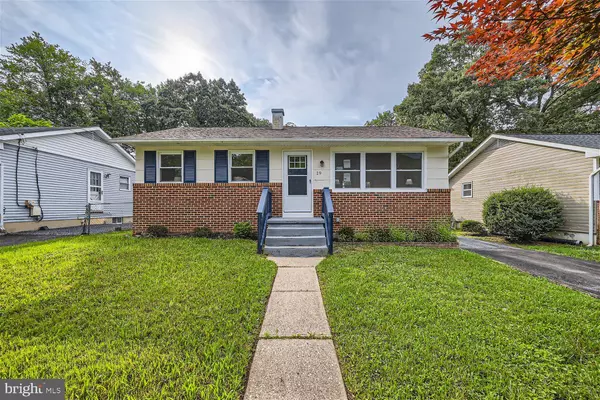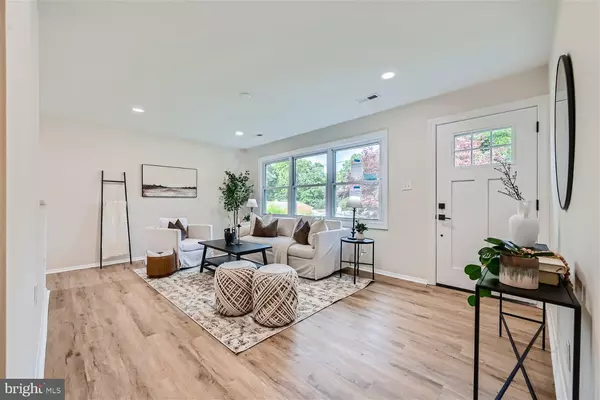For more information regarding the value of a property, please contact us for a free consultation.
19 BOXWOOD RD Annapolis, MD 21403
Want to know what your home might be worth? Contact us for a FREE valuation!

Our team is ready to help you sell your home for the highest possible price ASAP
Key Details
Sold Price $525,000
Property Type Multi-Family
Sub Type Detached
Listing Status Sold
Purchase Type For Sale
Square Footage 1,428 sqft
Price per Sqft $367
Subdivision Truxton Heights
MLS Listing ID MDAA2091404
Sold Date 12/20/24
Style Ranch/Rambler
Abv Grd Liv Area 884
Originating Board BRIGHT
Year Built 1964
Annual Tax Amount $4,554
Tax Year 2024
Lot Size 0.258 Acres
Acres 0.26
Property Description
*** SELLER IS OPEN TO ALL OFFERS *** Discover the epitome of modern comfort and convenience with this rare gem in Annapolis—a breathtaking single-family home with a 2 car garage and a added bonus of a rental unit! Nestled in the heart of Annapolis, this charming ranch-style abode has undergone a stunning transformation, ensuring a lifestyle of luxury and versatility. Upon entering, you're enveloped in a sense of warmth and serenity within the open floor plan, flooded with natural light—a haven for both relaxation and entertainment. The spacious living room beckons, providing the perfect canvas for your personal style and gatherings with loved ones. Prepare to be enchanted by the remodeled kitchen, where sleek white cabinetry harmonizes with modern appliances, generous counter space, and a quaint breakfast nook—an idyllic spot to savor your morning brew as sunlight dances through the windows. The main level also reveals a haven of tranquility, where three generously sized bedrooms await, each freshly painted and adorned with plush new carpeting. The fully remodeled bathroom exudes contemporary elegance, boasting modern fixtures and luxurious touches for your utmost comfort. Venture downstairs to discover a sprawling family room, offering ample space for both cozy movie nights and lively game evenings—a versatile retreat for the whole family to enjoy. But the allure doesn't end there. This remarkable property boasts a detached oversize two-car garage, complete with an upper-level rental unit— while the rental unit currently requires rehabilitation, envision the possibilities of transforming this space into a lucrative source of income or a stunning in-law suite or perhaps the perfect home office . Don't miss your chance to own this exceptional residence—a harmonious blend of style, functionality, and investment potential—where every corner whispers the promise of an extraordinary lifestyle in the heart of Annapolis. *** 2 Car Garage and Upper Level Rental Unit is Sold As-Is ONLY ***
Location
State MD
County Anne Arundel
Zoning RESIDENTIAL
Rooms
Basement Partially Finished
Interior
Interior Features Kitchen - Eat-In, Combination Dining/Living
Hot Water Electric
Heating Heat Pump(s)
Cooling Central A/C, Ceiling Fan(s)
Fireplace N
Window Features Sliding
Heat Source Electric
Exterior
Parking Features Additional Storage Area, Garage - Front Entry, Oversized
Garage Spaces 6.0
Water Access N
Accessibility Other
Total Parking Spaces 6
Garage Y
Building
Foundation Other
Sewer Public Sewer
Water Public
Architectural Style Ranch/Rambler
Additional Building Above Grade, Below Grade
New Construction N
Schools
School District Anne Arundel County Public Schools
Others
Tax ID 020682902223205
Ownership Fee Simple
SqFt Source Estimated
Acceptable Financing Cash, Conventional
Listing Terms Cash, Conventional
Financing Cash,Conventional
Special Listing Condition Standard
Read Less

Bought with Kara L. Leddy • Coldwell Banker Realty



