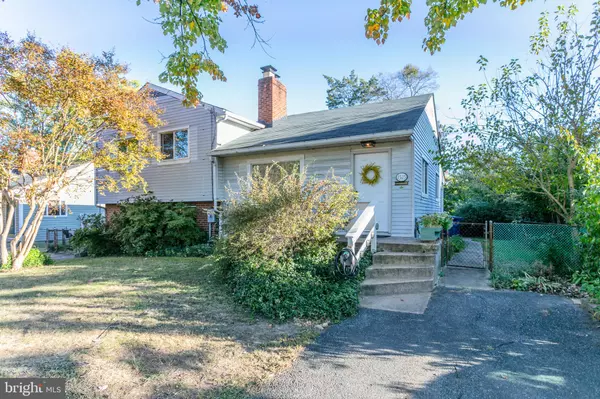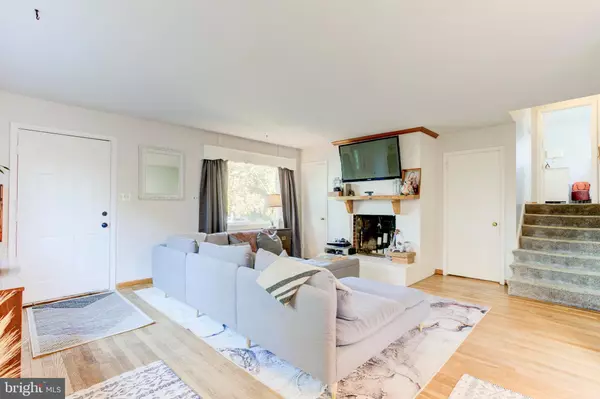For more information regarding the value of a property, please contact us for a free consultation.
1515 MARGARET ST Woodbridge, VA 22191
Want to know what your home might be worth? Contact us for a FREE valuation!

Our team is ready to help you sell your home for the highest possible price ASAP
Key Details
Sold Price $425,000
Property Type Single Family Home
Sub Type Detached
Listing Status Sold
Purchase Type For Sale
Square Footage 1,370 sqft
Price per Sqft $310
Subdivision Marumsco Village
MLS Listing ID VAPW2081768
Sold Date 11/29/24
Style Split Level
Bedrooms 4
Full Baths 2
HOA Y/N N
Abv Grd Liv Area 920
Originating Board BRIGHT
Year Built 1957
Annual Tax Amount $3,878
Tax Year 2024
Lot Size 7,039 Sqft
Acres 0.16
Property Description
Discover the charm and convenience of suburban living in this newly listed 3-bedroom, 2-bathroom home nestled in the heart of Woodbridge. Perfectly sized for both new and growing families. Walk through its welcoming doors and find a warm and inviting atmosphere ready for your personal touch.
The living spaces are bathed in natural light, creating a vibrant yet cozy environment for both relaxation and entertaining guests. Each of the bedrooms offers comfort and serenity, with the primary bedroom providing an ample retreat after a busy day.
Step outside and you'll appreciate the property's relaxing lawn, ideal for barbecues or a safe play area for kids and pets. Located just a short stroll from major transit options including Woodbridge Train Station and Bus Departures, this home ensures commuting is a breeze, whether you're heading to work or out for a day of fun.
Whether you value proximity to transport, the efficiency of modern living, or simply a delightful place to call your own, this property is sure to tick all the boxes. Get ready to create memorable moments in a home that blends lifestyle and convenience seamlessly. Don't let this opportunity pass you by – embrace suburban living at its best!
Roof 2016
Water heater 2 years old
Hvac 2 years old
Short rent back needed.
Location
State VA
County Prince William
Zoning R4
Rooms
Other Rooms Living Room, Dining Room, Bedroom 2, Bedroom 3, Bedroom 4, Kitchen, Den, Bedroom 1
Basement Rear Entrance, Connecting Stairway, Fully Finished, Heated, Walkout Level, Windows
Interior
Interior Features Kitchen - Galley, Combination Dining/Living, Wood Floors, Floor Plan - Traditional
Hot Water Electric
Heating Heat Pump(s)
Cooling Heat Pump(s)
Flooring Hardwood
Fireplaces Number 1
Fireplaces Type Brick
Equipment Dryer, Washer, Refrigerator, Icemaker, Stove
Fireplace Y
Appliance Dryer, Washer, Refrigerator, Icemaker, Stove
Heat Source Electric
Laundry Lower Floor
Exterior
Exterior Feature Patio(s)
Parking Features Garage - Front Entry
Garage Spaces 6.0
Fence Fully
Utilities Available Electric Available
Water Access N
Roof Type Shingle
Street Surface Black Top
Accessibility None
Porch Patio(s)
Road Frontage Public, State
Total Parking Spaces 6
Garage Y
Building
Story 3
Foundation Permanent
Sewer Public Sewer
Water Public
Architectural Style Split Level
Level or Stories 3
Additional Building Above Grade, Below Grade
Structure Type Dry Wall
New Construction N
Schools
High Schools Woodbridge
School District Prince William County Public Schools
Others
Pets Allowed Y
Senior Community No
Tax ID 8392-66-4996
Ownership Fee Simple
SqFt Source Assessor
Acceptable Financing Cash, Conventional, FHA, VA, USDA, VHDA
Horse Property N
Listing Terms Cash, Conventional, FHA, VA, USDA, VHDA
Financing Cash,Conventional,FHA,VA,USDA,VHDA
Special Listing Condition Standard
Pets Allowed No Pet Restrictions
Read Less

Bought with Bryan Lopez • Pearson Smith Realty LLC



