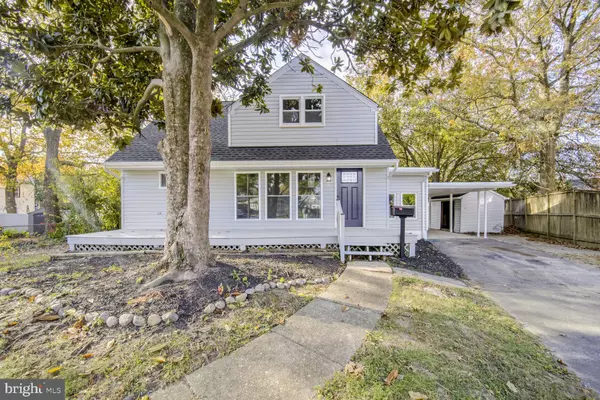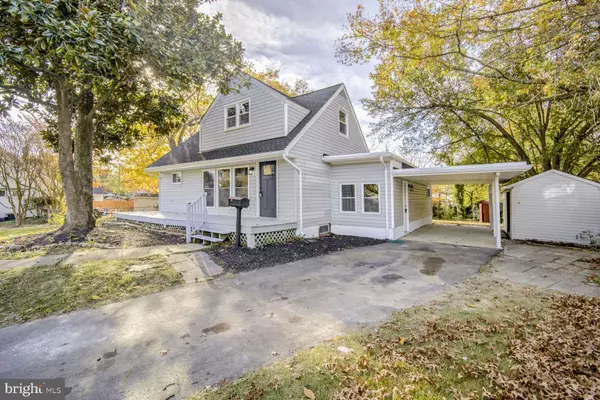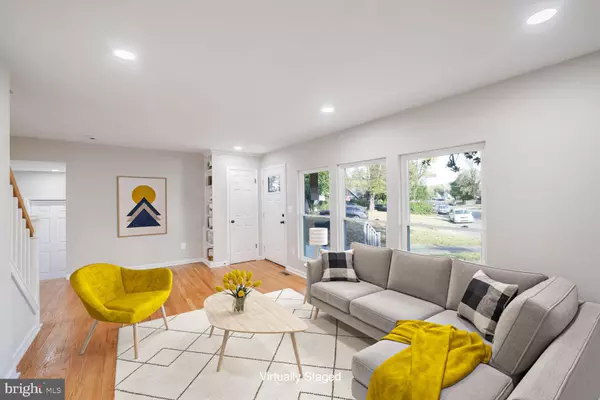For more information regarding the value of a property, please contact us for a free consultation.
6816 DUKE DR Alexandria, VA 22307
Want to know what your home might be worth? Contact us for a FREE valuation!

Our team is ready to help you sell your home for the highest possible price ASAP
Key Details
Sold Price $838,500
Property Type Single Family Home
Sub Type Detached
Listing Status Sold
Purchase Type For Sale
Square Footage 1,986 sqft
Price per Sqft $422
Subdivision Bucknell Manor
MLS Listing ID VAFX2209330
Sold Date 12/20/24
Style Cape Cod
Bedrooms 4
Full Baths 3
Half Baths 1
HOA Y/N N
Abv Grd Liv Area 1,636
Originating Board BRIGHT
Year Built 1950
Annual Tax Amount $7,436
Tax Year 2024
Lot Size 0.276 Acres
Acres 0.28
Property Description
Expanded Cape Cod in popular Bucknell Manor with a Top to Bottom Remodel! 4BR/3.5BA, Quartz/Stainless Kitchen w/Gas Cooktop & Double Ovens, Primary BR/BA on Main Level. New Gas Furnace & A/C. New Expanded Electric Panel, New Roof & Gutters. New Insulation. New Windows. 0.28 Ac Lot!
Feels like a New Construction Home! 1 Car Carport plus 3 Storage Buildings. Top Fairfax County Schools. This home is conveniently close to the Huntington Metro, 495/95, Fort Belvoir, the Pentagon, Washington DC, Fort Myer, Andrews Air Force Base, Joint Base Anacostia Bolling, National Airport, Amazon HQ2, local schools, Old Town Alexandria, DC, Belle View Shopping Center, and the newly renovated Mount Vernon Rec Center (which is opening in 2025). The GW bike trail & FFX county parks are nearby as well. This is an exceptionally quaint neighborhood to call your own with numerous shops and restaurants nearby. Handy workshop shed next to the carport with 2 more garden sheds in the yard. Oh so friendly a neighborhood and with every surface touched & renovated this home will give pride & joy to the next owners!
Location
State VA
County Fairfax
Zoning 180
Direction Northeast
Rooms
Other Rooms Living Room, Dining Room, Primary Bedroom, Bedroom 2, Bedroom 3, Bedroom 4, Kitchen, Family Room, Laundry, Recreation Room, Storage Room, Utility Room, Bathroom 2, Primary Bathroom
Basement Full, Partially Finished, Windows, Heated, Interior Access
Main Level Bedrooms 1
Interior
Interior Features Additional Stairway, Bathroom - Walk-In Shower, Dining Area, Entry Level Bedroom, Family Room Off Kitchen, Floor Plan - Open, Kitchen - Gourmet, Primary Bath(s), Recessed Lighting, Upgraded Countertops, Wood Floors
Hot Water Electric
Heating Forced Air
Cooling Central A/C
Flooring Engineered Wood
Equipment Built-In Microwave, Cooktop, Dishwasher, Disposal, Icemaker, Oven - Double, Refrigerator
Fireplace N
Window Features Insulated,Energy Efficient,Sliding,Vinyl Clad
Appliance Built-In Microwave, Cooktop, Dishwasher, Disposal, Icemaker, Oven - Double, Refrigerator
Heat Source Natural Gas
Exterior
Exterior Feature Deck(s)
Water Access N
Roof Type Asphalt
Accessibility Level Entry - Main
Porch Deck(s)
Garage N
Building
Story 3
Foundation Concrete Perimeter
Sewer Public Sewer
Water Public
Architectural Style Cape Cod
Level or Stories 3
Additional Building Above Grade, Below Grade
Structure Type Dry Wall
New Construction N
Schools
Elementary Schools Belle View
Middle Schools Carl Sandburg
High Schools West Potomac
School District Fairfax County Public Schools
Others
Senior Community No
Tax ID 0931 23050013
Ownership Fee Simple
SqFt Source Assessor
Acceptable Financing FHA, Conventional, VA, Cash
Listing Terms FHA, Conventional, VA, Cash
Financing FHA,Conventional,VA,Cash
Special Listing Condition Standard
Read Less

Bought with Maneja Houchin • Redfin Corporation



