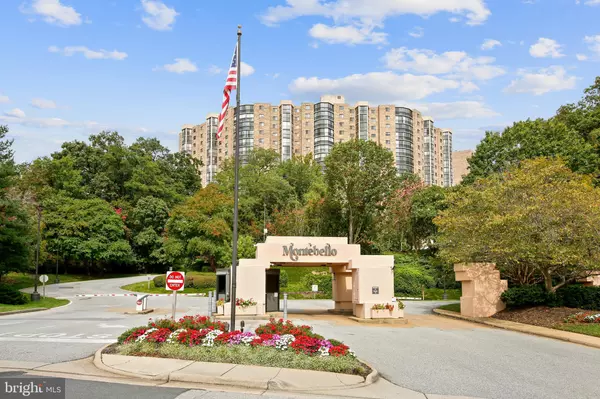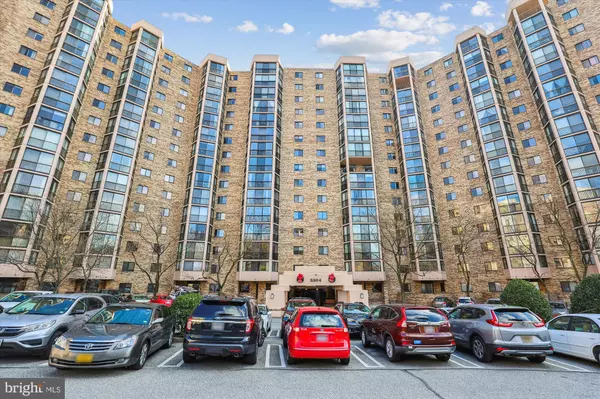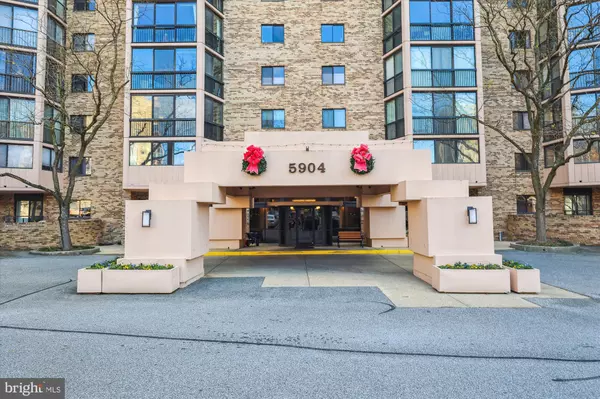For more information regarding the value of a property, please contact us for a free consultation.
5904 MOUNT EAGLE DR #1007 Alexandria, VA 22303
Want to know what your home might be worth? Contact us for a FREE valuation!

Our team is ready to help you sell your home for the highest possible price ASAP
Key Details
Sold Price $330,000
Property Type Condo
Sub Type Condo/Co-op
Listing Status Sold
Purchase Type For Sale
Square Footage 850 sqft
Price per Sqft $388
Subdivision Montebello
MLS Listing ID VAFX2212018
Sold Date 12/19/24
Style Contemporary
Bedrooms 1
Full Baths 1
Condo Fees $593/mo
HOA Y/N N
Abv Grd Liv Area 850
Originating Board BRIGHT
Year Built 1986
Annual Tax Amount $3,360
Tax Year 2024
Property Description
Come discover the private oasis that is Montebello. This gated community is nestled into a wooded hillside that offers walking paths, community patios, access to the metro and tons of community amenities including indoor and outdoor pools, state of the art fitness center, tennis courts, a bowling alley, quaint bar/restaurant, game room, metro shuttle and more! All of this just 5 minutes from Old Town and the Huntington Metro. Located at the end of a hallway on the tenth floor is this fabulous A model. With 850 square feet, it lives large. Step inside to new carpeting, fresh paint and a large open space for living and dining. Adjacent, you will find a large sunroom with panoramic views of the community and woods. The private kitchen could be converted to a more open plan as others have done in the building. Newer appliances grace this space and make cooking and cleaning a breeze. Primary bedroom has a full ensuite bathroom (remodeled in 2023), walk-in closet and plenty of space for a king bed. Storage unit too! Welcome home!
Location
State VA
County Fairfax
Zoning 230
Rooms
Other Rooms Living Room, Dining Room, Primary Bedroom, Kitchen, Primary Bathroom
Main Level Bedrooms 1
Interior
Interior Features Carpet, Ceiling Fan(s), Combination Dining/Living, Elevator, Floor Plan - Open, Kitchen - Eat-In, Walk-in Closet(s), Window Treatments
Hot Water Electric
Heating Heat Pump(s)
Cooling Central A/C
Flooring Carpet
Equipment Built-In Microwave, Dishwasher, Disposal, Dryer, Oven/Range - Electric, Refrigerator, Stainless Steel Appliances, Stove, Washer
Furnishings No
Fireplace N
Appliance Built-In Microwave, Dishwasher, Disposal, Dryer, Oven/Range - Electric, Refrigerator, Stainless Steel Appliances, Stove, Washer
Heat Source Electric
Exterior
Garage Spaces 1.0
Amenities Available Bar/Lounge, Basketball Courts, Bowling Alley, Club House, Common Grounds, Community Center, Convenience Store, Elevator, Exercise Room, Fitness Center, Game Room, Gated Community, Meeting Room, Party Room, Pool - Indoor, Pool - Outdoor, Tennis Courts, Transportation Service
Water Access N
View Garden/Lawn, Panoramic, Scenic Vista, Trees/Woods
Accessibility Elevator, Entry Slope <1'
Total Parking Spaces 1
Garage N
Building
Story 1
Unit Features Hi-Rise 9+ Floors
Sewer Public Sewer
Water Public
Architectural Style Contemporary
Level or Stories 1
Additional Building Above Grade, Below Grade
New Construction N
Schools
Elementary Schools Mount Eagle
Middle Schools Sandburg
High Schools West Potomac
School District Fairfax County Public Schools
Others
Pets Allowed Y
HOA Fee Include Common Area Maintenance,Ext Bldg Maint,Lawn Maintenance,Management,Pool(s),Recreation Facility,Reserve Funds,Road Maintenance,Security Gate
Senior Community No
Tax ID 0833 31041007
Ownership Condominium
Security Features 24 hour security,Security Gate
Horse Property N
Special Listing Condition Standard
Pets Allowed Breed Restrictions, Number Limit, Size/Weight Restriction
Read Less

Bought with Kay Woodard • KW Metro Center



