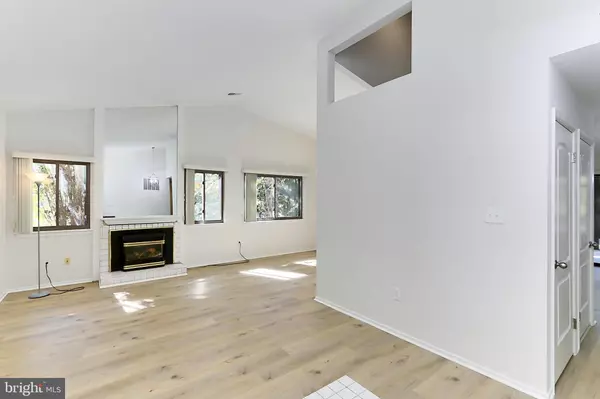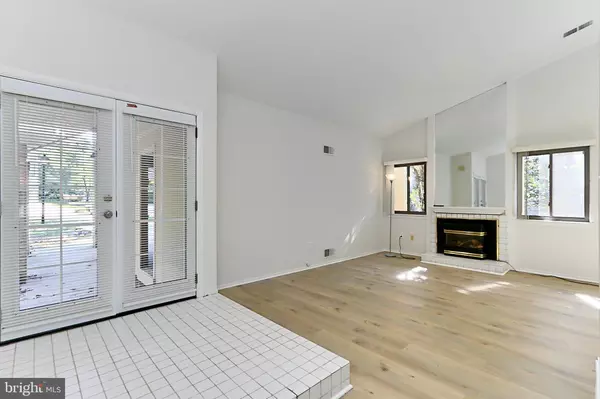For more information regarding the value of a property, please contact us for a free consultation.
5334 JENNIFER DR Fairfax, VA 22032
Want to know what your home might be worth? Contact us for a FREE valuation!

Our team is ready to help you sell your home for the highest possible price ASAP
Key Details
Sold Price $760,000
Property Type Single Family Home
Sub Type Detached
Listing Status Sold
Purchase Type For Sale
Square Footage 1,818 sqft
Price per Sqft $418
Subdivision Bonnie Brae
MLS Listing ID VAFX2205378
Sold Date 12/19/24
Style Contemporary
Bedrooms 4
Full Baths 2
HOA Y/N N
Abv Grd Liv Area 1,818
Originating Board BRIGHT
Year Built 1972
Annual Tax Amount $8,281
Tax Year 2024
Lot Size 0.253 Acres
Acres 0.25
Property Description
A New Price Adjustment On This Wonderful Home Is Now Listed at $798,000!! Welcome to 5334 Jennifer Drive in popular Bonnie Brae. This contemporary home is main level living at its best! While the upper level has a large bedroom/rec room, the main level offers 3 bedrooms including the primary suite and 2 full baths with a kitchen that opens to a large family room. Enjoy the nice weather in the 3 season porch. The home has just been totally updated, with new luxury vinyl plank flooring throughout the main level and new carpeting on the upper. The entire home, both inside and out, has just been freshly painted. Brand new appliances include stove/oven, dishwasher, refrigerator, dryer, hot water heater along with a new front door and all new interior lighting. The roof and HVAC replaced in 2015. Windows in 2013. Inside doors replaced in 2019. Baths also just remodeled with new vanities, toilets, mirrors, shower door, tub, and towel racks. Seller also replaced the main water line from the house to the street. A spacious 2 car garage will accomodate your vehicles and/or extra storage. The home is nicely located at the end of a dead end street. The VRE Commuter train is just minutes away along with plenty of shopping and restaurants. Sought after schools include Robinson High School/Middle School and Bonnie Brae elementary. See this home before someone else grabs it!
Location
State VA
County Fairfax
Zoning 121
Rooms
Other Rooms Dining Room, Primary Bedroom, Sitting Room, Bedroom 2, Bedroom 3, Bedroom 4, Kitchen, Family Room, Primary Bathroom, Screened Porch
Main Level Bedrooms 3
Interior
Interior Features Bathroom - Stall Shower, Bathroom - Tub Shower, Carpet, Ceiling Fan(s), Combination Dining/Living, Dining Area, Entry Level Bedroom, Family Room Off Kitchen, Floor Plan - Open, Kitchen - Country, Primary Bath(s), Recessed Lighting, Upgraded Countertops, Window Treatments, Other
Hot Water Natural Gas
Heating Forced Air
Cooling Central A/C, Ceiling Fan(s)
Flooring Luxury Vinyl Plank, Carpet
Fireplaces Number 1
Fireplaces Type Gas/Propane
Equipment Dishwasher, Disposal, Dryer, Exhaust Fan, Oven - Self Cleaning, Oven/Range - Gas, Refrigerator, Stainless Steel Appliances, Stove, Washer, Water Heater
Fireplace Y
Appliance Dishwasher, Disposal, Dryer, Exhaust Fan, Oven - Self Cleaning, Oven/Range - Gas, Refrigerator, Stainless Steel Appliances, Stove, Washer, Water Heater
Heat Source Natural Gas
Laundry Main Floor
Exterior
Exterior Feature Deck(s), Porch(es)
Parking Features Additional Storage Area, Garage - Front Entry, Garage Door Opener
Garage Spaces 2.0
Water Access N
Accessibility None
Porch Deck(s), Porch(es)
Attached Garage 2
Total Parking Spaces 2
Garage Y
Building
Lot Description Landscaping, Trees/Wooded
Story 2
Foundation Other
Sewer Public Sewer
Water Public
Architectural Style Contemporary
Level or Stories 2
Additional Building Above Grade, Below Grade
New Construction N
Schools
Elementary Schools Bonnie Brae
Middle Schools Robinson Secondary School
High Schools Robinson Secondary School
School District Fairfax County Public Schools
Others
Senior Community No
Tax ID 0684 07 0120
Ownership Fee Simple
SqFt Source Assessor
Special Listing Condition Standard
Read Less

Bought with Wendy Y Hill • RE/MAX Gateway, LLC



