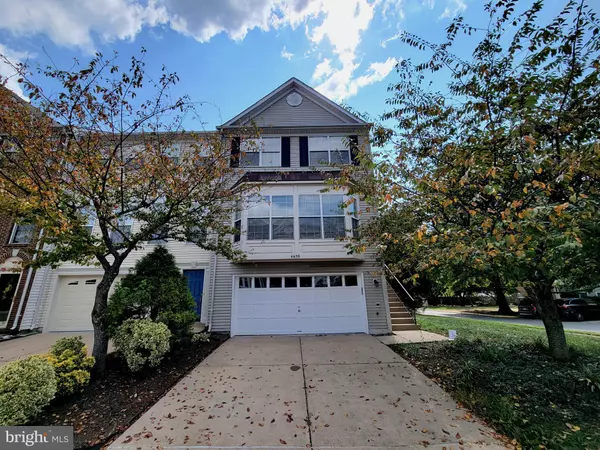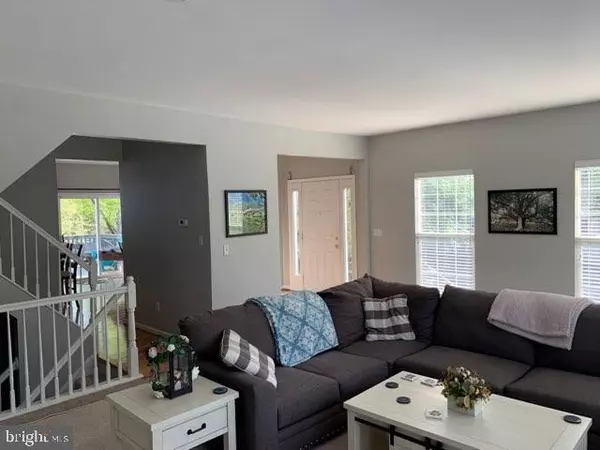For more information regarding the value of a property, please contact us for a free consultation.
6639 HUNTER CREEK LN Alexandria, VA 22315
Want to know what your home might be worth? Contact us for a FREE valuation!

Our team is ready to help you sell your home for the highest possible price ASAP
Key Details
Sold Price $725,000
Property Type Townhouse
Sub Type End of Row/Townhouse
Listing Status Sold
Purchase Type For Sale
Square Footage 2,376 sqft
Price per Sqft $305
Subdivision Island Creek
MLS Listing ID VAFX2201468
Sold Date 12/19/24
Style Colonial
Bedrooms 3
Full Baths 3
Half Baths 1
HOA Fees $133/mo
HOA Y/N Y
Abv Grd Liv Area 2,376
Originating Board BRIGHT
Year Built 2000
Annual Tax Amount $7,984
Tax Year 2024
Lot Size 2,100 Sqft
Acres 0.05
Property Description
Open House canceled, home is UNDER CONTRACT. Light, bright, & airy move-in ready end unit townhome with tons of upgrades! **New roof, trex deck, and stamped concrete patio all installed in 2019. Gleaming hardwood floors throughout foyer, kitchen, and dining room. The gourmet kitchen has Quartz counters, white cabinets, white & stainless steel appliances, gas cooking, and recessed lights. Upstairs you'll find 3 generously-sized bedrooms including an owner's bedroom with en suite featuring an upgraded vanity with two sinks & separate shower/tub. The upper level also features a full size/washer/dryer. The lower level has a large rec room w/ Fireplace and additional full bath. All of this plus freshly painted in neutral tones and new light fixtures throughout.
The Island Creek neighborhood includes an outdoor pool, clubhouse, basketball courts, tennis courts, walking paths, and much more!!
Sellers are offering a home warranty.
Location
State VA
County Fairfax
Zoning 304
Rooms
Other Rooms Living Room, Primary Bedroom, Bedroom 2, Bedroom 3, Kitchen, Game Room
Basement Fully Finished, Garage Access, Outside Entrance, Walkout Level
Interior
Interior Features Breakfast Area, Kitchen - Island, Combination Kitchen/Living, Primary Bath(s), Window Treatments
Hot Water Natural Gas
Heating Central
Cooling Central A/C
Fireplaces Number 1
Fireplaces Type Fireplace - Glass Doors, Mantel(s)
Equipment Cooktop, Cooktop - Down Draft, Disposal, Dishwasher, Dryer, Dryer - Front Loading, Microwave, Oven - Double, Oven/Range - Electric, Refrigerator, Washer, Washer - Front Loading
Fireplace Y
Appliance Cooktop, Cooktop - Down Draft, Disposal, Dishwasher, Dryer, Dryer - Front Loading, Microwave, Oven - Double, Oven/Range - Electric, Refrigerator, Washer, Washer - Front Loading
Heat Source Natural Gas
Exterior
Exterior Feature Deck(s)
Parking Features Garage Door Opener
Garage Spaces 2.0
Amenities Available Basketball Courts, Common Grounds, Community Center, Jog/Walk Path, Pool - Outdoor, Tennis Courts, Tot Lots/Playground
Water Access N
Accessibility None
Porch Deck(s)
Attached Garage 2
Total Parking Spaces 2
Garage Y
Building
Story 3
Foundation Other
Sewer Public Sewer
Water Public
Architectural Style Colonial
Level or Stories 3
Additional Building Above Grade, Below Grade
Structure Type 9'+ Ceilings
New Construction N
Schools
Elementary Schools Island Creek
Middle Schools Hayfield Secondary School
High Schools Hayfield
School District Fairfax County Public Schools
Others
HOA Fee Include Management,Pool(s),Snow Removal,Trash
Senior Community No
Tax ID 0992 10040196A
Ownership Fee Simple
SqFt Source Assessor
Special Listing Condition Standard
Read Less

Bought with Ralphael Joyner Jr. • TTR Sotheby's International Realty



