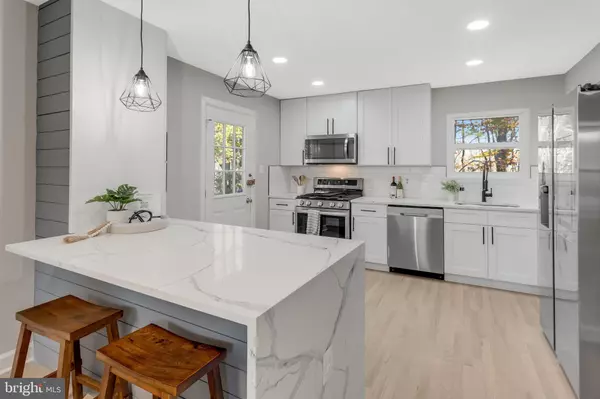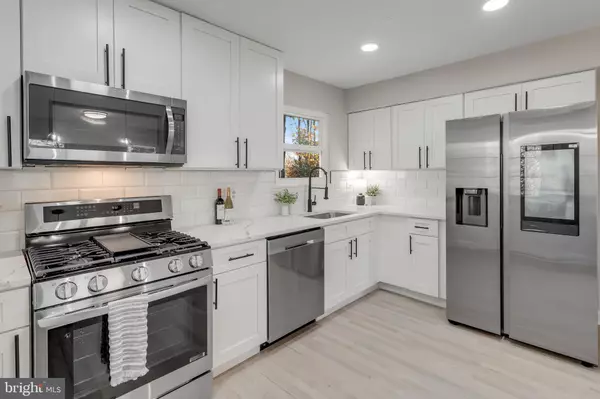For more information regarding the value of a property, please contact us for a free consultation.
5480 RECTOR DR Woodbridge, VA 22193
Want to know what your home might be worth? Contact us for a FREE valuation!

Our team is ready to help you sell your home for the highest possible price ASAP
Key Details
Sold Price $540,000
Property Type Single Family Home
Sub Type Detached
Listing Status Sold
Purchase Type For Sale
Square Footage 1,821 sqft
Price per Sqft $296
Subdivision None Available
MLS Listing ID VAPW2082830
Sold Date 12/17/24
Style Traditional
Bedrooms 3
Full Baths 3
HOA Y/N N
Abv Grd Liv Area 1,408
Originating Board BRIGHT
Year Built 1988
Annual Tax Amount $4,382
Tax Year 2024
Lot Size 9,774 Sqft
Acres 0.22
Property Description
Welcome home! Situated in a peaceful cul de sac, this gorgeous home is fully renovated with gorgeous modern updates on all three levels. Pass over the idyllic front porch and step inside, where you'll find a bright and airy living room featuring a contemporary fireplace and recessed lighting. Sophisticated luxury vinyl plank flooring leads you into the stunning updated kitchen, with bright Shaker-style cabinets, brand new stainless steel appliances (2024), granite countertops, and a classic subway tile backsplash. Pull a stool up to the peninsula bar or enjoy an intimate meal in the light-filled breakfast nook. Upstairs, the primary bedroom suite boasts sleek plank flooring, a large walk-in closet, plus an en suite bathroom that is the picture of modern elegance with a luxurious step-in shower and contemporary finishes. Both additional bedrooms include large closets and ceiling fans, with access to the refreshed second full bathroom in the hall. Downstairs on the lower level, the expansive recreation room offers a light-filled additional living space. A third full bathroom and large laundry room with brand new washing machine and dryer (2024) and an abundance of storage space rounds out the lower level of the home. Walk outside from this level to enjoy your vast fenced backyard, surrounded by mature trees for both privacy and shade. Along with the wide, wooden deck off of the kitchen, this outdoor retreat is ideal for both relaxing and entertaining. On the front of the home the wide driveway provides you with plenty of parking for you and your guests. Major updates to the home include a newer roof (2016), HVAC (2020), furnace and evaporator (2024) for a greater peace of mind. No HOA in this established neighborhood! Conveniently located just minutes to Giant Food, Safeway, Potomac Mills, Stonebridge at Potomac Town Center, Baucom Recreation Center, Prince William Ice Center, Prince William Forest Park, and Neabsco Trail. Quick access to Dale Boulevard, Spriggs Road, Minnieville Road, Prince William Parkway, Route 1, and I-95 for easy commuting. Schedule a private tour today and start the new year off in your new home!
Location
State VA
County Prince William
Zoning RPC
Rooms
Basement Fully Finished, Walkout Level, Outside Entrance, Interior Access
Main Level Bedrooms 3
Interior
Interior Features Ceiling Fan(s), Upgraded Countertops, Wood Floors, Bathroom - Walk-In Shower, Breakfast Area, Combination Kitchen/Dining, Family Room Off Kitchen, Floor Plan - Traditional, Kitchen - Eat-In, Kitchen - Gourmet, Kitchen - Table Space, Primary Bath(s), Recessed Lighting, Other
Hot Water Electric
Heating Central
Cooling Central A/C
Flooring Luxury Vinyl Plank, Hardwood, Carpet, Ceramic Tile
Fireplaces Number 1
Fireplaces Type Gas/Propane
Equipment Built-In Microwave, Dryer, Washer, Dishwasher, Disposal, Freezer, Refrigerator, Icemaker, Stove
Fireplace Y
Appliance Built-In Microwave, Dryer, Washer, Dishwasher, Disposal, Freezer, Refrigerator, Icemaker, Stove
Heat Source Electric
Laundry Has Laundry, Washer In Unit, Dryer In Unit, Lower Floor
Exterior
Garage Spaces 4.0
Fence Fully, Wood
Water Access N
Accessibility None
Total Parking Spaces 4
Garage N
Building
Story 3
Foundation Other
Sewer Public Sewer
Water Public
Architectural Style Traditional
Level or Stories 3
Additional Building Above Grade, Below Grade
New Construction N
Schools
Elementary Schools Mcauliffe
Middle Schools Saunders
High Schools Hylton
School District Prince William County Public Schools
Others
Senior Community No
Tax ID 8092-51-6928
Ownership Fee Simple
SqFt Source Assessor
Special Listing Condition Standard
Read Less

Bought with Claudia Moreno Toledo • Samson Properties



