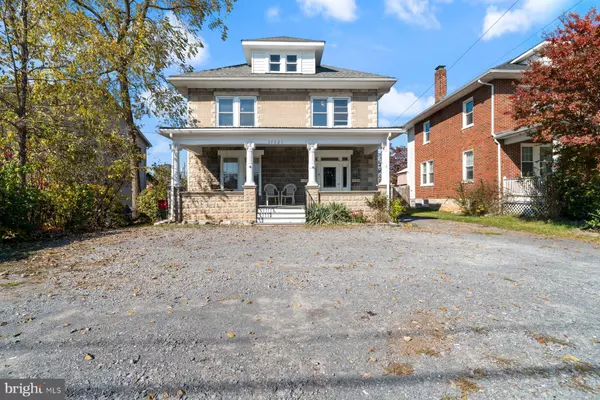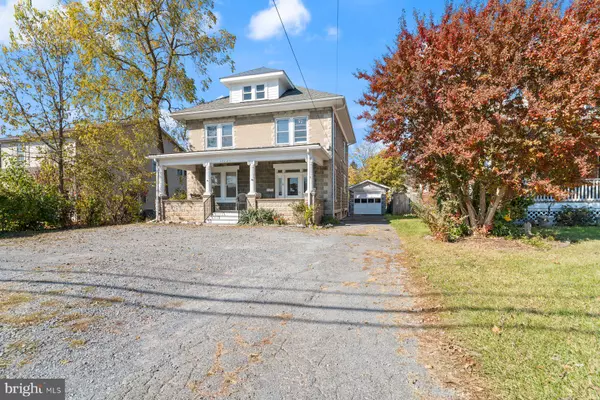For more information regarding the value of a property, please contact us for a free consultation.
17828 VIRGINIA AVE Hagerstown, MD 21740
Want to know what your home might be worth? Contact us for a FREE valuation!

Our team is ready to help you sell your home for the highest possible price ASAP
Key Details
Sold Price $234,000
Property Type Single Family Home
Sub Type Detached
Listing Status Sold
Purchase Type For Sale
Square Footage 1,875 sqft
Price per Sqft $124
Subdivision Hagerstown
MLS Listing ID MDWA2025152
Sold Date 12/16/24
Style Colonial
Bedrooms 4
Full Baths 2
HOA Y/N N
Abv Grd Liv Area 1,875
Originating Board BRIGHT
Year Built 1917
Annual Tax Amount $1,899
Tax Year 2024
Lot Size 10,000 Sqft
Acres 0.23
Property Description
This property is a two-unit apartment building that can easily be converted into a single-family home. The main level features a comfortable two-bedroom, one-bath apartment, while the upper level offers another two-bedroom, one-bath unit along with an attic for extra storage.
Parking is convenient with plenty of spaces available in the rear, accessed via the alley, as well as in front and in the driveway. There are also two garages, each with separate entrances for added convenience. Garages could be rented separately for additional income.
Both units can share a laundry hookup located in the basement, making it easy for residents to do laundry. The spacious rear yard provides a great outdoor space for relaxation or activities, and the front porch is perfect for enjoying the neighborhood view. This property offers flexibility and comfort, whether you choose to keep it as two units or turn it into a single-family home. No city taxes. New roof (2024). Exterior recently painted.
Location
State MD
County Washington
Zoning RU
Rooms
Other Rooms Living Room, Kitchen
Basement Other
Main Level Bedrooms 2
Interior
Hot Water Electric
Heating Radiator
Cooling None
Equipment Refrigerator, Stove
Fireplace N
Appliance Refrigerator, Stove
Heat Source Oil
Exterior
Exterior Feature Porch(es)
Garage Spaces 4.0
Water Access N
Accessibility None
Porch Porch(es)
Total Parking Spaces 4
Garage N
Building
Story 3
Foundation Stone, Other, Block
Sewer Public Sewer
Water Public
Architectural Style Colonial
Level or Stories 3
Additional Building Above Grade, Below Grade
New Construction N
Schools
School District Washington County Public Schools
Others
Senior Community No
Tax ID 2226026741
Ownership Fee Simple
SqFt Source Assessor
Special Listing Condition Standard
Read Less

Bought with James Mosby, Jr. • Long & Foster Real Estate, Inc.



