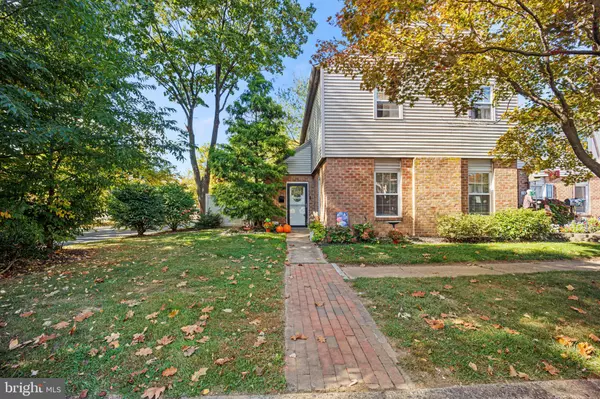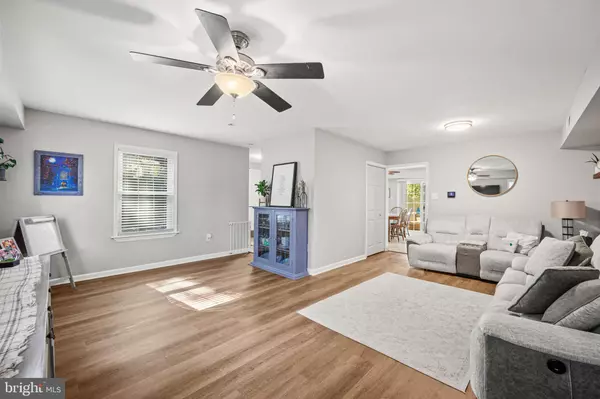For more information regarding the value of a property, please contact us for a free consultation.
17 HOLLYBROOKE DR Langhorne, PA 19047
Want to know what your home might be worth? Contact us for a FREE valuation!

Our team is ready to help you sell your home for the highest possible price ASAP
Key Details
Sold Price $387,000
Property Type Townhouse
Sub Type End of Row/Townhouse
Listing Status Sold
Purchase Type For Sale
Square Footage 1,432 sqft
Price per Sqft $270
Subdivision Hollybrooke
MLS Listing ID PABU2081120
Sold Date 12/12/24
Style Colonial
Bedrooms 3
Full Baths 2
Half Baths 1
HOA Y/N N
Abv Grd Liv Area 1,432
Originating Board BRIGHT
Year Built 1977
Annual Tax Amount $4,640
Tax Year 2024
Lot Size 3,325 Sqft
Acres 0.08
Lot Dimensions 35.00 x 95.00
Property Description
Welcome to 17 Hollybrooke Drive! This charming end-unit townhome, with no HOA fees, is located in the top-rated Neshaminy school district. The home features three spacious bedrooms, two and a half bathrooms, and an updated kitchen with granite countertops and stainless steel appliances. This home has been transformed and is ready for its new owner. The bright, open floor plan is perfect for relaxation and entertaining, while the private patio and enclosed yard provide an ideal outdoor space. Conveniently located near major highways, restaurants, and shopping, this home is a must-see. Don't miss your chance to make it yours!
Location
State PA
County Bucks
Area Middletown Twp (10122)
Zoning MR
Rooms
Other Rooms Living Room, Dining Room, Primary Bedroom, Bedroom 2, Bedroom 3, Kitchen, Laundry, Primary Bathroom, Full Bath, Half Bath
Interior
Interior Features Breakfast Area, Combination Dining/Living, Dining Area, Floor Plan - Traditional, Kitchen - Eat-In, Bathroom - Stall Shower, Bathroom - Tub Shower, Upgraded Countertops, Ceiling Fan(s)
Hot Water Electric
Heating Forced Air, Heat Pump - Electric BackUp
Cooling Central A/C
Flooring Laminated, Tile/Brick
Equipment Dishwasher, Dryer, Oven - Self Cleaning, Refrigerator, Stainless Steel Appliances, Washer
Fireplace N
Appliance Dishwasher, Dryer, Oven - Self Cleaning, Refrigerator, Stainless Steel Appliances, Washer
Heat Source Electric
Laundry Upper Floor
Exterior
Exterior Feature Patio(s)
Fence Privacy
Water Access N
Roof Type Shingle
Accessibility None
Porch Patio(s)
Garage N
Building
Story 2
Foundation Slab
Sewer Public Sewer
Water Public
Architectural Style Colonial
Level or Stories 2
Additional Building Above Grade, Below Grade
Structure Type Dry Wall
New Construction N
Schools
High Schools Neshaminy
School District Neshaminy
Others
Senior Community No
Tax ID 22-049-227
Ownership Fee Simple
SqFt Source Assessor
Acceptable Financing Cash, Conventional, FHA, VA
Listing Terms Cash, Conventional, FHA, VA
Financing Cash,Conventional,FHA,VA
Special Listing Condition Standard
Read Less

Bought with Melissa Kitzmiller • Robin Kemmerer Associates Inc



