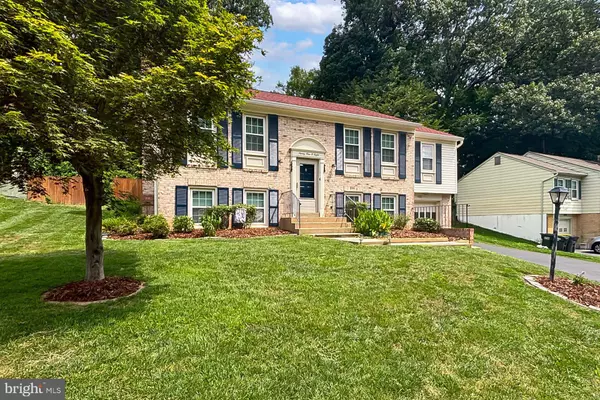For more information regarding the value of a property, please contact us for a free consultation.
9108 CASCUS DR Annandale, VA 22003
Want to know what your home might be worth? Contact us for a FREE valuation!

Our team is ready to help you sell your home for the highest possible price ASAP
Key Details
Sold Price $815,000
Property Type Single Family Home
Sub Type Detached
Listing Status Sold
Purchase Type For Sale
Square Footage 2,284 sqft
Price per Sqft $356
Subdivision Canterbury Woods
MLS Listing ID VAFX2209304
Sold Date 12/12/24
Style Split Level
Bedrooms 4
Full Baths 3
HOA Y/N N
Abv Grd Liv Area 1,284
Originating Board BRIGHT
Year Built 1973
Annual Tax Amount $8,153
Tax Year 2024
Lot Size 10,657 Sqft
Acres 0.24
Property Description
PLEASE SUBMIT OFFERS BY SUNDAY 9PM. ANY OFFERS WILL BE REVIEWED ON MONDAY. Welcome to this beautifully updated 4-bedroom, 3-bath split-level home in the highly sought-after Canterbury Woods neighborhood. The freshly painted main level greets you with stunning hardwood floors throughout, creating a warm and inviting atmosphere. The open kitchen is a chef's dream, featuring granite countertops with a stylish backsplash and stainless steel appliances. Pendant lighting connecting to the dining area adds a charming, warm touch that ties the space together. The spacious living room is flooded with natural light, providing the perfect setting for relaxation or entertaining. The primary bedroom suite, located on the main level, includes a private bath and large walk in closet. Two additional bedrooms and a full bath complete this level, offering comfort and convenience. The lower level features a large family room with a cozy fireplace, ideal for unwinding or hosting gatherings. This level also includes a fourth bedroom and a full bath, providing extra space and flexibility. Step outside to enjoy the beautiful stone patio in the fully fenced, expansive backyard—perfect for outdoor activities and cookouts. A short walk takes you to the nearby Long Branch Park with scenic walking trails to enjoy nature and also the Long Branch Swim and Racquet Club. Convenience is key with numerous shopping, dining, and commuter options nearby. This home also benefits from being within the coveted Woodson High School pyramid. Recent updates include a new refrigerator (2024), roof (2022), and HVAC (2020). This beautiful home is a MUST SEE!!
Location
State VA
County Fairfax
Zoning 131
Rooms
Other Rooms Living Room, Dining Room, Primary Bedroom, Bedroom 2, Bedroom 3, Bedroom 4, Kitchen, Family Room, Bathroom 2, Bathroom 3, Primary Bathroom
Basement Full, Fully Finished
Main Level Bedrooms 3
Interior
Interior Features Crown Moldings, Dining Area, Floor Plan - Traditional, Primary Bath(s), Stove - Wood, Upgraded Countertops, Walk-in Closet(s), Wood Floors, Wainscotting, Attic, Recessed Lighting
Hot Water Electric
Heating Forced Air
Cooling Central A/C
Fireplaces Number 1
Fireplaces Type Other
Equipment Dishwasher, Disposal, Dryer, Extra Refrigerator/Freezer, Refrigerator, Washer, Water Heater, Oven/Range - Electric, Range Hood
Fireplace Y
Appliance Dishwasher, Disposal, Dryer, Extra Refrigerator/Freezer, Refrigerator, Washer, Water Heater, Oven/Range - Electric, Range Hood
Heat Source Electric
Exterior
Exterior Feature Patio(s)
Parking Features Garage - Front Entry
Garage Spaces 2.0
Fence Fully
Water Access N
Accessibility None
Porch Patio(s)
Attached Garage 1
Total Parking Spaces 2
Garage Y
Building
Lot Description Cleared, Rear Yard
Story 2
Foundation Slab
Sewer Public Sewer
Water Public
Architectural Style Split Level
Level or Stories 2
Additional Building Above Grade, Below Grade
New Construction N
Schools
Elementary Schools Canterbury Woods
Middle Schools Frost
High Schools Woodson
School District Fairfax County Public Schools
Others
Senior Community No
Tax ID 0694 08 0583
Ownership Fee Simple
SqFt Source Assessor
Acceptable Financing Cash, Conventional, FHA, VA
Listing Terms Cash, Conventional, FHA, VA
Financing Cash,Conventional,FHA,VA
Special Listing Condition Standard
Read Less

Bought with Haley T Man • Real Broker, LLC



