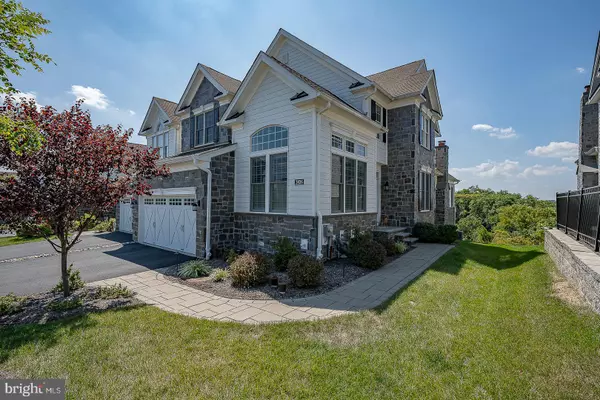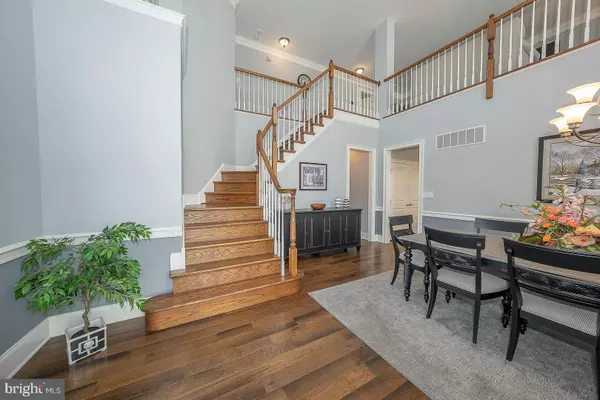For more information regarding the value of a property, please contact us for a free consultation.
3826 MEADOW VIEW FARM RD Newtown Square, PA 19073
Want to know what your home might be worth? Contact us for a FREE valuation!

Our team is ready to help you sell your home for the highest possible price ASAP
Key Details
Sold Price $1,200,000
Property Type Townhouse
Sub Type End of Row/Townhouse
Listing Status Sold
Purchase Type For Sale
Square Footage 3,132 sqft
Price per Sqft $383
Subdivision Liseter
MLS Listing ID PADE2073894
Sold Date 12/12/24
Style Carriage House
Bedrooms 3
Full Baths 3
Half Baths 1
HOA Fees $551/mo
HOA Y/N Y
Abv Grd Liv Area 3,132
Originating Board BRIGHT
Year Built 2018
Annual Tax Amount $12,160
Tax Year 2024
Lot Dimensions 0.00 x 0.00
Property Description
Welcome to 3826 Meadow View Farm Rd, an exceptional end-unit carriage home in the sought-after Liseter community. Situated on a premier perimeter lot, it offers a walk-out basement and spectacular views of the Liseter Preserve. This move-in-ready “Bucknell” offers 3 Bedrooms, 3.5 Baths, and an array of upgrades that combine elegance with modern comfort. Highlights include premium lot placement, solid core doors, Anderson windows, hardwood floors, an expanded Garage, a Sunroom addition, a grand Primary Suite, a first-floor Office, and 2 Bedrooms each with an en-suite Bath. There are plantation shutters throughout giving the home a fresh, crisp, and up to date feeling.
Step inside to discover beautiful hand-scraped hardwood flooring, custom millwork, chair rails, deep baseboards, and crown molding setting the tone for elegant living. The first floor features a spacious Office with vaulted ceiling and French doors, ideal for working from home. The Dining Room is to the right of the Foyer with a soaring 2 story ceiling. The gourmet Kitchen is a chef's dream, equipped with off-white Century cabinetry, stunning gray granite countertops, JENN-AIR appliances, a 6-burner gas range, a large double door pantry with custom shelving, and an oversized center island with seating for 3 perfect for comfortable family dining and for entertaining.
The inviting Great Room, with its vaulted ceiling and cozy gas fireplace, invites relaxation, while the adjacent Sunroom is bathed in natural light and offers access to a serene Deck. Just off the Great Room is the first-floor Primary Bedroom Suite, featuring a tray ceiling, luxurious ensuite Bath with seamless shower, double sink vanity, and a custom walk-in closet. This level is completed by a convenient Laundry Room, Powder Room, and inside access to the expanded 2-Car Attached Garage which includes a 50 amp/240 volt electrical service, ideal for owners that have an electric vehicle.
Upstairs, you'll find a large versatile Loft space, ideal for lounging, play, or hobbies. There are two additional comfortable Bedrooms, each with walk-in closets and access to an ensuite Bath. The unfinished Basement, is an open canvas to create what you want, already plumbed for a Bathroom, it provides walkout access with sliders and double windows, offering endless possibilities for customization.
Enjoy outdoor entertaining on the Deck just off the Sunroom, complete with a remote-control retractable awning for shaded comfort on sunny days. The exterior is beautifully landscaped and maintained by the community as part of the monthly HOA fee, and an irrigation system ensures the greenery stays lush. Additional amenities include a convenient central vacuum system, built-in wall speakers in the Dining Room, Great Room & Sunroom, a security system, and an interior sprinkler system for added safety.
The Liseter community offers resort-style amenities, including a clubhouse with game room, infinity pool, tennis courts, basketball courts, bocce courts, pickleball court, fitness center, and walking trails. Located just minutes from shopping, dining, and entertainment options in Newtown Square and nearby Wayne ensuring a convenient and enjoyable lifestyle for residents. It also offers easy access to major highways and public transportation for commuting to Center City Philadelphia and to the Philadelphia Int'l Airport.
This exceptional home seamlessly blends luxury, comfort, and timeless style. Don't miss the opportunity to make this exquisite property your own and experience the refined living in the Liseter Community.
Location
State PA
County Delaware
Area Newtown Twp (10430)
Zoning R-10
Rooms
Other Rooms Dining Room, Primary Bedroom, Bedroom 2, Bedroom 3, Kitchen, Basement, Foyer, Sun/Florida Room, Great Room, Laundry, Loft, Office, Bathroom 2, Bathroom 3, Primary Bathroom, Half Bath
Basement Daylight, Full, Interior Access, Rough Bath Plumb, Space For Rooms, Sump Pump, Unfinished, Walkout Level, Windows
Main Level Bedrooms 1
Interior
Interior Features Attic, Breakfast Area, Built-Ins, Carpet, Central Vacuum, Chair Railings, Combination Kitchen/Living, Crown Moldings, Dining Area, Entry Level Bedroom, Family Room Off Kitchen, Floor Plan - Open, Kitchen - Gourmet, Kitchen - Island, Pantry, Primary Bath(s), Recessed Lighting, Sprinkler System, Bathroom - Stall Shower, Bathroom - Tub Shower, Upgraded Countertops, Walk-in Closet(s), Window Treatments, Wood Floors, Wine Storage
Hot Water Natural Gas
Heating Forced Air
Cooling Central A/C
Flooring Hardwood, Carpet, Ceramic Tile
Fireplaces Number 1
Fireplaces Type Fireplace - Glass Doors, Gas/Propane, Mantel(s)
Equipment Built-In Microwave, Built-In Range, Dishwasher, Disposal, Dryer, Oven - Self Cleaning, Oven - Wall, Oven - Single, Oven/Range - Gas, Range Hood, Refrigerator, Six Burner Stove, Stainless Steel Appliances, Washer, Water Heater
Fireplace Y
Window Features Double Hung,Palladian
Appliance Built-In Microwave, Built-In Range, Dishwasher, Disposal, Dryer, Oven - Self Cleaning, Oven - Wall, Oven - Single, Oven/Range - Gas, Range Hood, Refrigerator, Six Burner Stove, Stainless Steel Appliances, Washer, Water Heater
Heat Source Natural Gas
Laundry Main Floor
Exterior
Exterior Feature Deck(s)
Parking Features Garage - Front Entry, Inside Access, Garage Door Opener
Garage Spaces 4.0
Utilities Available Under Ground
Amenities Available Basketball Courts, Club House, Exercise Room, Fitness Center, Game Room, Jog/Walk Path, Meeting Room, Picnic Area, Pool - Outdoor, Shuffleboard, Party Room, Tennis Courts
Water Access N
View Garden/Lawn
Roof Type Pitched,Shingle
Accessibility None
Porch Deck(s)
Attached Garage 2
Total Parking Spaces 4
Garage Y
Building
Story 2
Foundation Concrete Perimeter
Sewer Public Sewer
Water Public
Architectural Style Carriage House
Level or Stories 2
Additional Building Above Grade, Below Grade
Structure Type 2 Story Ceilings,9'+ Ceilings,Cathedral Ceilings,Dry Wall,Tray Ceilings,Vaulted Ceilings
New Construction N
Schools
Elementary Schools Culbertson
Middle Schools Paxon Hollow
High Schools Marple Newtown
School District Marple Newtown
Others
Pets Allowed Y
HOA Fee Include Common Area Maintenance,Ext Bldg Maint,Lawn Maintenance,Snow Removal,Trash
Senior Community No
Tax ID 30-00-01804-46
Ownership Fee Simple
SqFt Source Assessor
Security Features Carbon Monoxide Detector(s),Smoke Detector,Security System,Sprinkler System - Indoor
Acceptable Financing Cash, Conventional
Listing Terms Cash, Conventional
Financing Cash,Conventional
Special Listing Condition Standard
Pets Allowed Cats OK, Dogs OK
Read Less

Bought with Kathy F Tomson • BHHS Fox & Roach Wayne-Devon



