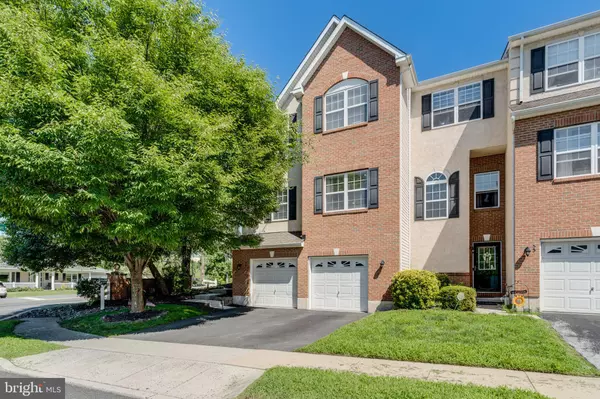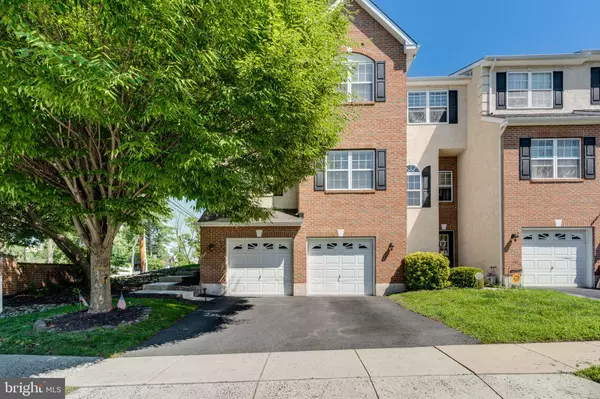For more information regarding the value of a property, please contact us for a free consultation.
53 STONE HILL DR Pottstown, PA 19464
Want to know what your home might be worth? Contact us for a FREE valuation!

Our team is ready to help you sell your home for the highest possible price ASAP
Key Details
Sold Price $365,000
Property Type Townhouse
Sub Type End of Row/Townhouse
Listing Status Sold
Purchase Type For Sale
Square Footage 2,618 sqft
Price per Sqft $139
Subdivision Coddington View
MLS Listing ID PAMC2117960
Sold Date 12/11/24
Style Traditional
Bedrooms 3
Full Baths 2
HOA Fees $82/mo
HOA Y/N Y
Abv Grd Liv Area 2,268
Originating Board BRIGHT
Year Built 2006
Annual Tax Amount $6,142
Tax Year 2023
Lot Size 3,718 Sqft
Acres 0.09
Lot Dimensions 31.00 x 0.00
Property Description
Welcome to this stunning 3-bedroom, 2.5-bath end-unit townhouse, offering both elegance and comfort in a peaceful setting. The moment you step inside, you'll be greeted by a bright and open foyer with a unique second-floor balcony overlooking the entryway, setting the tone for this spacious home.
The main living area flows effortlessly into the gourmet kitchen, featuring granite countertops, sleek cabinetry, and a perfect layout for entertaining. Cozy up by the gas fireplace in the living room, where large windows invite natural light and offer scenic views of a beautiful, mature tree that frames the corner of the property.
Upstairs, the primary suite is a nice retreat, complete with an ensuite bath, a sitting area, and a walk-in closet. Two additional bedrooms at the front of the home enjoy the same picturesque views, and the upper-level laundry adds convenience to your daily routine.
The fully finished basement provides incredible flexibility, with two framed-out rooms ready to be customized for a home office, gym, or playroom. A 2-car garage offers ample storage and parking.
With its open layout, attractive finishes, and serene corner setting, this home is a desirable unit within the community. Don't miss your chance to make it yours!
Location
State PA
County Montgomery
Area Upper Pottsgrove Twp (10660)
Zoning R4 - RESIDENTIAL
Rooms
Other Rooms Living Room, Dining Room, Primary Bedroom, Bedroom 2, Kitchen, Foyer, Bedroom 1, Exercise Room, Laundry, Office, Full Bath, Half Bath
Basement Front Entrance, Full, Fully Finished, Garage Access, Interior Access, Poured Concrete, Windows, Daylight, Partial
Interior
Interior Features Bathroom - Soaking Tub, Bathroom - Stall Shower, Bathroom - Tub Shower, Breakfast Area, Carpet, Ceiling Fan(s), Chair Railings, Family Room Off Kitchen, Floor Plan - Open, Kitchen - Island, Kitchen - Gourmet, Pantry, Primary Bath(s), Upgraded Countertops
Hot Water Natural Gas
Heating Forced Air
Cooling Central A/C
Fireplaces Number 1
Fireplaces Type Gas/Propane
Fireplace Y
Heat Source Natural Gas
Laundry Upper Floor
Exterior
Exterior Feature Deck(s)
Parking Features Garage - Front Entry, Basement Garage, Garage Door Opener, Inside Access
Garage Spaces 4.0
Amenities Available Common Grounds, Tot Lots/Playground
Water Access N
View Trees/Woods, Street
Accessibility None
Porch Deck(s)
Attached Garage 2
Total Parking Spaces 4
Garage Y
Building
Story 3
Foundation Concrete Perimeter
Sewer Public Sewer
Water Public
Architectural Style Traditional
Level or Stories 3
Additional Building Above Grade, Below Grade
New Construction N
Schools
High Schools Pottsgrove Senior
School District Pottsgrove
Others
HOA Fee Include Common Area Maintenance,Lawn Care Front,Lawn Care Rear,Lawn Care Side,Lawn Maintenance,Snow Removal,Trash
Senior Community No
Tax ID 60-00-01342-654
Ownership Fee Simple
SqFt Source Assessor
Acceptable Financing Cash, Conventional, FHA, VA
Listing Terms Cash, Conventional, FHA, VA
Financing Cash,Conventional,FHA,VA
Special Listing Condition Standard
Read Less

Bought with Noelle Seaton • NextHome Legacy Real Estate



