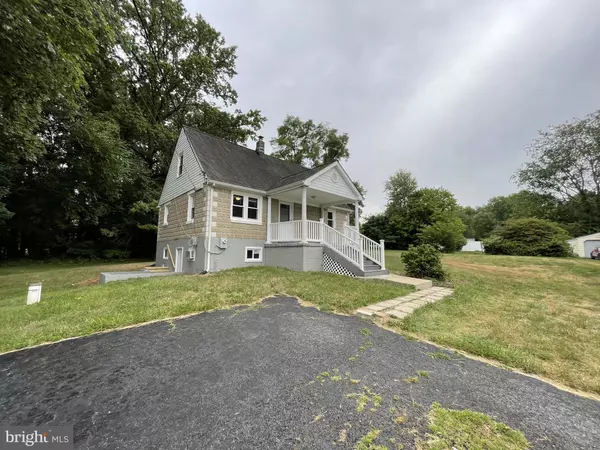For more information regarding the value of a property, please contact us for a free consultation.
2314 TURNER LN Bel Air, MD 21015
Want to know what your home might be worth? Contact us for a FREE valuation!

Our team is ready to help you sell your home for the highest possible price ASAP
Key Details
Sold Price $315,000
Property Type Single Family Home
Sub Type Detached
Listing Status Sold
Purchase Type For Sale
Square Footage 1,152 sqft
Price per Sqft $273
Subdivision Emmorton
MLS Listing ID MDHR2033834
Sold Date 11/20/24
Style Cape Cod
Bedrooms 3
Full Baths 1
HOA Y/N N
Abv Grd Liv Area 1,152
Originating Board BRIGHT
Year Built 1957
Annual Tax Amount $1,857
Tax Year 2024
Lot Size 0.780 Acres
Acres 0.78
Property Description
Bel Air, detached, on a GIANT private level lot on a dead end street? At a townhouse price?? You need to jump in the car and check this place out immediately. We're talkin' just behind The Festival along Wheel Road in this super private, off the beaten path community that most don't even know is here. 3 car parking, on just under an acre with a huge storage shed and a big flat yard. Inside you'll find brand new finishes throughout including hardwood, granite, tons of cabinets and new carpet. The spacious rooms, open layout and full basement offer way more living space than any townhouse plus you get privacy that's unmatched anywhere near here. You won't find this much for this price in this area. Plain and simple ! Give us a call today !
Location
State MD
County Harford
Zoning R2
Rooms
Other Rooms Living Room, Bedroom 2, Bedroom 3, Kitchen, Basement, Bedroom 1, Bathroom 1
Basement Connecting Stairway, Combination, Daylight, Partial, Drainage System, Full, Improved, Interior Access, Outside Entrance, Poured Concrete, Shelving, Side Entrance, Unfinished, Walkout Stairs, Windows
Main Level Bedrooms 1
Interior
Interior Features Carpet, Dining Area, Flat, Floor Plan - Open, Floor Plan - Traditional, Kitchen - Country, Kitchen - Table Space, Pantry, Recessed Lighting, Wood Floors
Hot Water Electric
Heating Baseboard - Hot Water, Hot Water, Radiant, Radiator
Cooling Window Unit(s)
Flooring Carpet, Ceramic Tile, Concrete, Hardwood, Laminate Plank, Partially Carpeted, Solid Hardwood, Wood
Equipment Oven/Range - Electric, Stove, Water Heater, Microwave
Furnishings No
Fireplace N
Window Features Double Hung,Double Pane,Insulated,Replacement,Screens,Vinyl Clad
Appliance Oven/Range - Electric, Stove, Water Heater, Microwave
Heat Source Oil
Laundry Hookup, Lower Floor
Exterior
Garage Spaces 3.0
Utilities Available Above Ground
Water Access N
View Street, Trees/Woods
Roof Type Unknown,Asphalt,Shingle,Hip
Street Surface Approved,Black Top,Paved
Accessibility None
Total Parking Spaces 3
Garage N
Building
Lot Description Backs to Trees, Cleared, Front Yard, Level, No Thru Street, Private, Rear Yard, Rural
Story 3
Foundation Block, Concrete Perimeter, Permanent, Slab
Sewer On Site Septic, Private Septic Tank, Septic < # of BR
Water Public
Architectural Style Cape Cod
Level or Stories 3
Additional Building Above Grade, Below Grade
Structure Type Dry Wall
New Construction N
Schools
Elementary Schools Call School Board
Middle Schools Call School Board
High Schools Call School Board
School District Harford County Public Schools
Others
Senior Community No
Tax ID 1301074008
Ownership Fee Simple
SqFt Source Assessor
Security Features Main Entrance Lock,Smoke Detector
Acceptable Financing Cash, Contract, Conventional, FHA, FHA 203(b), Negotiable, Private, VA
Horse Property N
Listing Terms Cash, Contract, Conventional, FHA, FHA 203(b), Negotiable, Private, VA
Financing Cash,Contract,Conventional,FHA,FHA 203(b),Negotiable,Private,VA
Special Listing Condition REO (Real Estate Owned)
Read Less

Bought with Joshua Tessier • Cummings & Co Realtors



