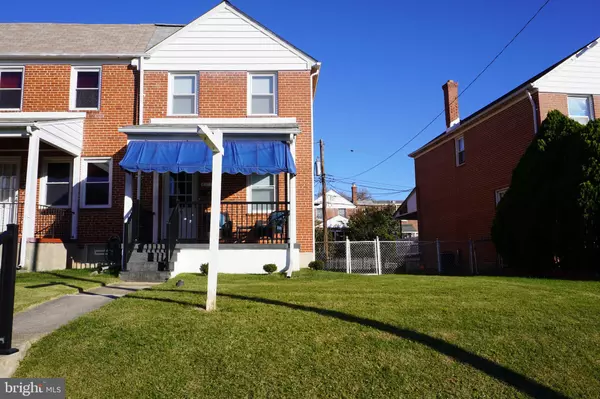For more information regarding the value of a property, please contact us for a free consultation.
8313 EDGEDALE RD Parkville, MD 21234
Want to know what your home might be worth? Contact us for a FREE valuation!

Our team is ready to help you sell your home for the highest possible price ASAP
Key Details
Sold Price $248,000
Property Type Townhouse
Sub Type End of Row/Townhouse
Listing Status Sold
Purchase Type For Sale
Square Footage 1,280 sqft
Price per Sqft $193
Subdivision Parkville
MLS Listing ID MDBC2110992
Sold Date 12/05/24
Style Colonial
Bedrooms 3
Full Baths 1
Half Baths 1
HOA Y/N N
Abv Grd Liv Area 1,024
Originating Board BRIGHT
Year Built 1952
Annual Tax Amount $1,888
Tax Year 2024
Lot Size 2,835 Sqft
Acres 0.07
Property Description
Welcome to this Updated EOG Townhouse in the desirable Parkville community. We have taken care of the major items so you will be ready to move in or rent on the day of settlement! Lots of improvements have enhanced this 3 Bedroom, 1.5 Bath for today's consumer. Luxury Vinyl Floors were installed throughout in 2024. Home was freshly painted neutral decor in 2024. New Central Air was added in 2024 to the existing 2017 maintained furnace unit. New 200 Amp Electrical service with New GFCI outlets, switches, outlets and wiring throughout the house in 2024. Ceiling Fans installed in 2024. Bath plumbing updated in 2024. Basement floor epoxy painted in 2024 with New galvanized basement stair tread holders and NEW BILCO steel door installed to the exterior basement entrance in 2024. NEW in 2024: Electric stove (gas in tact if Buyer wishes to change), Microwave, Electric Dryer with ductwork (gas in tact if Buyer wishes to change), Dishwasher, Ice Maker for existing Refrigerator, NEW exterior rear door with screen door leading from Kitchen to Rear Fenced Yard. 30Amp circuit and disconnect for future electric water heater installed in Basement in 2024. Existing water heater unit is gas. Exterior lights installed NEW in 2024. Roof was replaced in the spring of 2017. Attic is accessible with gable end exhaust fan with thermostat. Wired doorbell installed with new window treatments in 2024. Hard wired, interconnected with 10-year sealed battery smoke and carbon monoxide detectors installed on all levels in 2024. Home has new Lead Certificate for MDE and new Baltimore County Rental License that an Investor can transfer following settlement to begin marketing immediately. As you can see, we have prepared this home for YOU. This listing will not last long!
Location
State MD
County Baltimore
Zoning BUYER TO VERIFY
Rooms
Other Rooms Living Room, Dining Room, Bedroom 2, Bedroom 3, Kitchen, Family Room, Bedroom 1, Laundry, Other, Bathroom 1, Half Bath
Basement Full, Improved, Interior Access, Outside Entrance, Sump Pump, Shelving, Rear Entrance, Heated, Connecting Stairway
Interior
Interior Features Attic, Bathroom - Tub Shower, Ceiling Fan(s), Floor Plan - Traditional, Recessed Lighting, Window Treatments
Hot Water Natural Gas
Heating Forced Air
Cooling Central A/C
Flooring Luxury Vinyl Plank, Ceramic Tile, Concrete
Furnishings No
Fireplace N
Heat Source Natural Gas
Laundry Has Laundry, Lower Floor, Washer In Unit, Dryer In Unit
Exterior
Fence Chain Link
Utilities Available Natural Gas Available, Water Available, Sewer Available, Electric Available
Water Access N
Roof Type Asphalt
Accessibility None
Garage N
Building
Story 3
Foundation Block
Sewer Public Sewer
Water Public
Architectural Style Colonial
Level or Stories 3
Additional Building Above Grade, Below Grade
Structure Type Plaster Walls,Block Walls
New Construction N
Schools
School District Baltimore County Public Schools
Others
Senior Community No
Tax ID 04090906350810
Ownership Fee Simple
SqFt Source Assessor
Acceptable Financing Conventional
Horse Property N
Listing Terms Conventional
Financing Conventional
Special Listing Condition Standard
Read Less

Bought with Mari Cruz Alvarez Davila • Keller Williams Realty Centre



