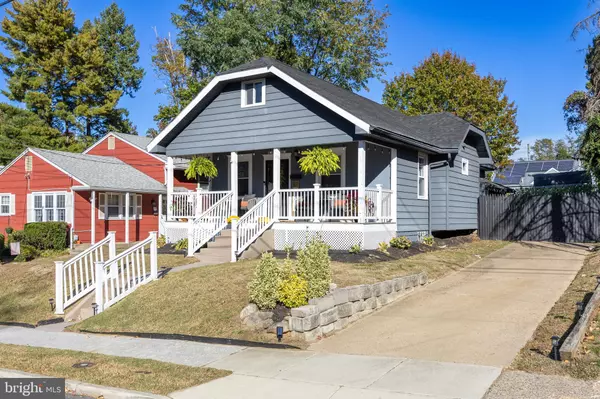For more information regarding the value of a property, please contact us for a free consultation.
316 N READ AVE Runnemede, NJ 08078
Want to know what your home might be worth? Contact us for a FREE valuation!

Our team is ready to help you sell your home for the highest possible price ASAP
Key Details
Sold Price $351,500
Property Type Single Family Home
Sub Type Detached
Listing Status Sold
Purchase Type For Sale
Square Footage 1,574 sqft
Price per Sqft $223
Subdivision Runnemede Gardens
MLS Listing ID NJCD2078246
Sold Date 12/05/24
Style Bungalow
Bedrooms 3
Full Baths 2
HOA Y/N N
Abv Grd Liv Area 1,574
Originating Board BRIGHT
Year Built 1928
Annual Tax Amount $7,283
Tax Year 2023
Lot Size 6,251 Sqft
Acres 0.14
Lot Dimensions 50.00 x 125.00
Property Description
Welcome to this meticulously cared for 3 bedroom 2 full bath bungalow that offers both charm and modern convenience. The centerpiece of this home is the massive primary bedroom, featuring high vaulted ceilings. The open concept living space flows effortlessly into a beautifully updated kitchen, complete with quartz countertops and stainless steel appliances. A large upstairs loft adds versatility ideal for a home office, playroom or additional living space. Then step outside and enjoy the outdoor patio or relax on the inviting front porch. The fenced in backyard provides privacy and features a cozy fire pit area, perfect for gatherings. Conveniently located minutes from the black horse pike, 295 ramps, and NJ turnpike, this home also offers quick access to major shopping destinations. With modern finishes throughout and thoughtful design, this 1,574 sqft residence is perfect for first time homebuyers, young families, or established households. Additional features include basement laundry and ample storage space. Don't miss the opportunity to make this stunning home yours!
Location
State NJ
County Camden
Area Runnemede Boro (20430)
Zoning RES
Rooms
Other Rooms Living Room, Dining Room, Primary Bedroom, Bedroom 2, Bedroom 3, Kitchen, Den, Mud Room, Bonus Room
Basement Full
Main Level Bedrooms 3
Interior
Interior Features Carpet, Ceiling Fan(s), Combination Kitchen/Dining, Primary Bath(s), Upgraded Countertops, Entry Level Bedroom, Recessed Lighting, Bathroom - Tub Shower
Hot Water Natural Gas
Heating Forced Air
Cooling Central A/C
Flooring Carpet, Ceramic Tile, Laminated
Equipment Dishwasher, Disposal, Oven/Range - Gas, Stainless Steel Appliances, Water Heater
Fireplace N
Window Features Double Pane,Replacement
Appliance Dishwasher, Disposal, Oven/Range - Gas, Stainless Steel Appliances, Water Heater
Heat Source Natural Gas
Laundry Basement
Exterior
Exterior Feature Patio(s), Porch(es)
Fence Other
Utilities Available Above Ground, Cable TV
Water Access N
Roof Type Pitched,Shingle
Accessibility None
Porch Patio(s), Porch(es)
Road Frontage Boro/Township
Garage N
Building
Lot Description Front Yard, Level, Rear Yard, SideYard(s)
Story 1.5
Foundation Block
Sewer Public Sewer
Water Public
Architectural Style Bungalow
Level or Stories 1.5
Additional Building Above Grade, Below Grade
New Construction N
Schools
School District Runnemede Public
Others
Senior Community No
Tax ID 30-00061-00011
Ownership Fee Simple
SqFt Source Assessor
Acceptable Financing Cash, Conventional, FHA, VA
Listing Terms Cash, Conventional, FHA, VA
Financing Cash,Conventional,FHA,VA
Special Listing Condition Standard
Read Less

Bought with Jeremiah F Kobelka • Real Broker, LLC



