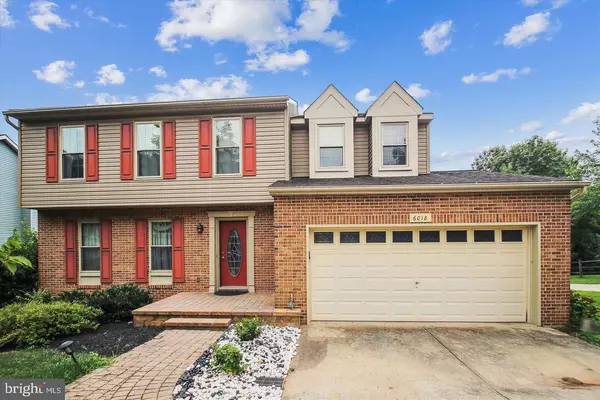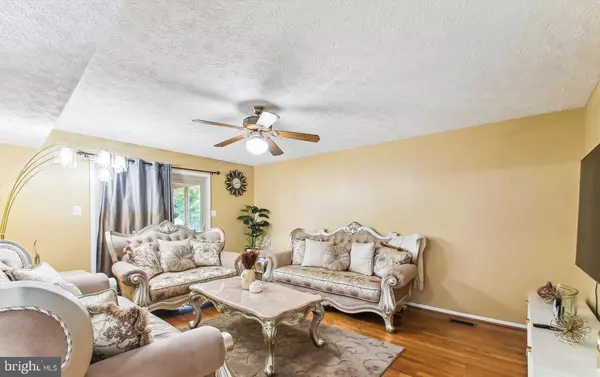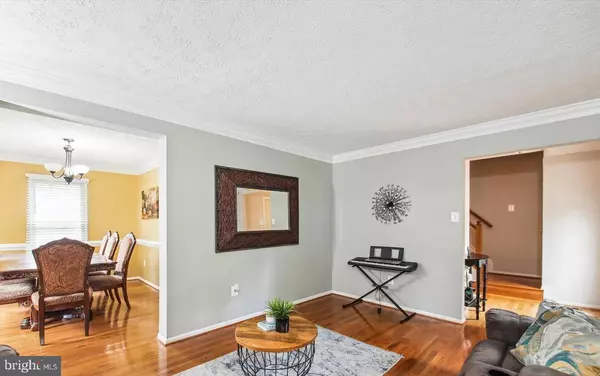For more information regarding the value of a property, please contact us for a free consultation.
6018 RIVER BIRCH CT Hanover, MD 21076
Want to know what your home might be worth? Contact us for a FREE valuation!

Our team is ready to help you sell your home for the highest possible price ASAP
Key Details
Sold Price $605,000
Property Type Single Family Home
Sub Type Detached
Listing Status Sold
Purchase Type For Sale
Square Footage 1,940 sqft
Price per Sqft $311
Subdivision None Available
MLS Listing ID MDHW2045016
Sold Date 12/04/24
Style Colonial
Bedrooms 4
Full Baths 3
Half Baths 1
HOA Fees $14/ann
HOA Y/N Y
Abv Grd Liv Area 1,940
Originating Board BRIGHT
Year Built 1990
Annual Tax Amount $7,409
Tax Year 2024
Lot Size 8,403 Sqft
Acres 0.19
Property Description
A beautiful colonial home that has been very well-maintained with 2Car garage, screened in porch offers perfect entertaining space, and a large open kitchen with granite countertops makes hosting easy! Featuring updates including 24 inches of attic insulation, A/C unit, garage door, microwave, dishwasher, furnace, water heater, windows, siding, and patio doors. Conveniently located between Washington, DC and Baltimore, also conveniently located near BWI, I-695, Rt 1, Rt 100, and Arundel Mills.
Location
State MD
County Howard
Zoning R12
Rooms
Other Rooms Living Room, Dining Room, Bedroom 2, Bedroom 3, Bedroom 4, Family Room, Basement, Foyer, Bedroom 1, Laundry, Bathroom 1, Bathroom 2, Bonus Room, Full Bath
Basement Fully Finished, Walkout Level
Interior
Interior Features Chair Railings, Dining Area, Formal/Separate Dining Room, Pantry, Primary Bath(s), Window Treatments, Wood Floors, Floor Plan - Traditional, Floor Plan - Open
Hot Water Electric
Heating Central
Cooling Central A/C
Flooring Hardwood, Laminated
Equipment Built-In Microwave, Cooktop, Dishwasher, Disposal, Dryer, Oven/Range - Electric, Refrigerator, Washer, Water Heater
Fireplace N
Appliance Built-In Microwave, Cooktop, Dishwasher, Disposal, Dryer, Oven/Range - Electric, Refrigerator, Washer, Water Heater
Heat Source None
Laundry Basement
Exterior
Exterior Feature Deck(s), Enclosed, Patio(s), Screened
Parking Features Garage - Front Entry, Garage Door Opener
Garage Spaces 4.0
Utilities Available Electric Available, Natural Gas Available, Sewer Available, Water Available, Phone Available
Amenities Available Jog/Walk Path
Water Access N
Accessibility Other
Porch Deck(s), Enclosed, Patio(s), Screened
Attached Garage 2
Total Parking Spaces 4
Garage Y
Building
Story 3
Foundation Slab
Sewer Public Sewer
Water Public
Architectural Style Colonial
Level or Stories 3
Additional Building Above Grade, Below Grade
New Construction N
Schools
School District Howard County Public School System
Others
Pets Allowed Y
Senior Community No
Tax ID 1401220276
Ownership Fee Simple
SqFt Source Estimated
Acceptable Financing FHA, Conventional, VA, Negotiable, Cash
Horse Property N
Listing Terms FHA, Conventional, VA, Negotiable, Cash
Financing FHA,Conventional,VA,Negotiable,Cash
Special Listing Condition Standard
Pets Allowed No Pet Restrictions
Read Less

Bought with David E Jimenez • RE/MAX Distinctive Real Estate, Inc.



