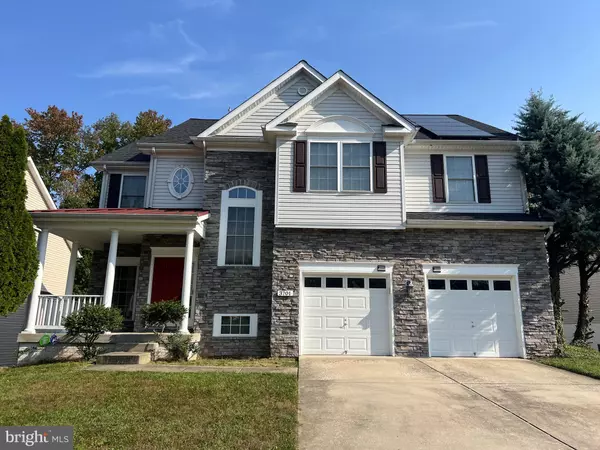For more information regarding the value of a property, please contact us for a free consultation.
3701 WOLF TRAIL DR Abingdon, MD 21009
Want to know what your home might be worth? Contact us for a FREE valuation!

Our team is ready to help you sell your home for the highest possible price ASAP
Key Details
Sold Price $536,000
Property Type Single Family Home
Sub Type Detached
Listing Status Sold
Purchase Type For Sale
Square Footage 2,820 sqft
Price per Sqft $190
Subdivision Cokesbury Manor
MLS Listing ID MDHR2036716
Sold Date 12/03/24
Style Colonial
Bedrooms 4
Full Baths 2
Half Baths 1
HOA Fees $21/ann
HOA Y/N Y
Abv Grd Liv Area 2,820
Originating Board BRIGHT
Year Built 2003
Annual Tax Amount $3,858
Tax Year 2019
Lot Size 9,206 Sqft
Acres 0.21
Property Description
Professional Photos Coming Soon
Welcome to Your Dream Home
Nestled in a coveted neighborhood, this exquisite four-bedroom, 2.5-bath residence boasts elegance, functionality, and warmth. As you step into the grand foyer, you'll be greeted by soaring ceilings, beautiful hardwood floors, and a sweeping staircase.
Gourmet Kitchen
The heart of the home is the stunning gourmet kitchen, perfect for culinary enthusiasts. Equipped with:
- High-end appliances
- Ample granite countertops
- Large center island
- Soft-close cabinetry
Dining and Living Areas
- Separate dining room with wainscoting and crown molding
- Spacious living room featuring a cozy gas fireplace
- Expansive windows framing beautiful outdoor views
Outdoor Oasis
- Spacious deck ideal for alfresco dining and relaxation
- Fully fenced yard providing privacy and safety
- Perfect for outdoor entertaining and family gatherings
Convenient Features
- 2-car garage with additional storage space
- Partially finished basement offering endless possibilities
Private Retreats
- Four generously sized bedrooms with ample closet space
- Master bedroom featuring an en-suite bathroom and vaulted ceiling
- 2.5 bathrooms ensuring comfort and convenience
Additional Highlights
- Prime neighborhood location
- Energy-efficient features
- Top-rated school district
A True Haven
This exceptional property seamlessly blends style, functionality, and comfort. Whether you're entertaining, relaxing, or creating memories with loved ones, this incredible four-bedroom, 2.5-bath home is truly a dream come true.
Home has leased Solar Panels
Location
State MD
County Harford
Zoning R2
Rooms
Other Rooms Living Room, Dining Room, Primary Bedroom, Bedroom 2, Bedroom 3, Bedroom 4, Kitchen, Family Room, Sun/Florida Room, Bathroom 2, Primary Bathroom
Basement Other
Interior
Interior Features Chair Railings, Dining Area, Family Room Off Kitchen, Floor Plan - Open, Kitchen - Eat-In, Kitchen - Island, Kitchen - Table Space, Recessed Lighting, Bathroom - Soaking Tub, Wood Floors
Hot Water Natural Gas
Heating Heat Pump - Electric BackUp
Cooling Central A/C
Equipment Built-In Microwave, Dishwasher, Disposal, Dryer, Oven/Range - Gas, Refrigerator, Stove, Washer, Water Heater
Appliance Built-In Microwave, Dishwasher, Disposal, Dryer, Oven/Range - Gas, Refrigerator, Stove, Washer, Water Heater
Heat Source Electric
Exterior
Exterior Feature Deck(s), Patio(s), Porch(es)
Parking Features Garage - Front Entry
Garage Spaces 2.0
Water Access N
Accessibility None
Porch Deck(s), Patio(s), Porch(es)
Attached Garage 2
Total Parking Spaces 2
Garage Y
Building
Story 3
Foundation Block
Sewer Public Sewer
Water Public
Architectural Style Colonial
Level or Stories 3
Additional Building Above Grade, Below Grade
New Construction N
Schools
School District Harford County Public Schools
Others
Senior Community No
Tax ID 1301341332
Ownership Fee Simple
SqFt Source Estimated
Acceptable Financing Cash, Conventional, FHA, VA
Listing Terms Cash, Conventional, FHA, VA
Financing Cash,Conventional,FHA,VA
Special Listing Condition Standard
Read Less

Bought with David R Yannella • Coldwell Banker Realty



