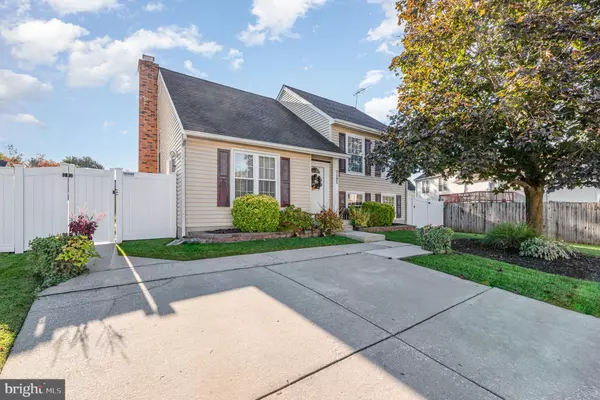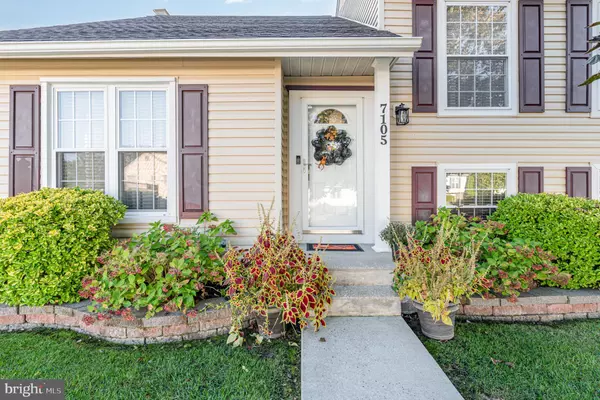For more information regarding the value of a property, please contact us for a free consultation.
7105 OLIVIA RD Middle River, MD 21220
Want to know what your home might be worth? Contact us for a FREE valuation!

Our team is ready to help you sell your home for the highest possible price ASAP
Key Details
Sold Price $365,000
Property Type Single Family Home
Sub Type Detached
Listing Status Sold
Purchase Type For Sale
Square Footage 1,782 sqft
Price per Sqft $204
Subdivision Cunninghill Cove
MLS Listing ID MDBC2109878
Sold Date 11/27/24
Style Split Level
Bedrooms 4
Full Baths 2
HOA Y/N N
Abv Grd Liv Area 1,782
Originating Board BRIGHT
Year Built 1987
Annual Tax Amount $3,182
Tax Year 2024
Lot Size 6,846 Sqft
Acres 0.16
Lot Dimensions 1.00 x
Property Description
BEST AND FINAL OFFERS ARE DUE ON SATURDAY, 11/2 AT 10 A.M. Welcome to this meticulously maintained detached home located in the charming Cunninghill Cove neighborhood of Middle River. This stunning property features 4 spacious bedrooms and 2 well-appointed baths, making it ideal for families or anyone seeking room to grow. The thoughtful layout ensures plenty of natural light throughout, creating a warm and inviting atmosphere.
As you enter, you'll find a warm and welcoming living room filled with light which leads to the upper level where you will find a dedicated dining room, well-appointed kitchen, 3 bedrooms and a nicely appointed bathroom. It also features a beautifully appointed, light filled 3 season room.
The fully finished lower level is a standout feature, boasting a cozy family room with wood burning fireplace that serves as the perfect spot for movie nights, playdates, or entertaining guests. With ample space for furniture and activities, it's a versatile area that enhances the home's functionality. In addition, the lower features a dedicated laundry room that adds convenience to your everyday life, allowing for efficient chores without interrupting your living space. a full bath and large bedroom with closet.
The outdoor space is truly an oasis. The fenced backyard is perfect for both relaxation and play, featuring a refreshing above-ground pool, ideal for those hot summer days when you want to cool off or host a backyard barbecue. Imagine hosting gatherings with friends and family, creating lasting memories in this private retreat.
Convenience is further enhanced with side-by-side driveway parking for two cars, providing easy access and ample room for your vehicles. As you step out onto the large enclosed patio off the kitchen, you'll find an inviting space for alfresco dining, morning coffee, or simply unwinding after a long day. This versatile area seamlessly connects indoor and outdoor living, making it perfect for entertaining.
The exterior of the home features attractive composite decking, known for its durability and low maintenance, allowing you to spend more time enjoying your outdoor space. Beautifully landscaped gardens surround the property, showcasing colorful blooms and lush greenery that enhance the home's curb appeal and create a serene environment.
This home truly shows like a model, reflecting the care and attention to detail that has gone into its upkeep. With its perfect blend of comfort, elegance, and functionality, this property is a must-see for anyone searching for their dream home in a welcoming community with NO HOA. Don't miss the opportunity to make this extraordinary residence your own!
Location
State MD
County Baltimore
Zoning RESIDENTIAL
Rooms
Basement Connecting Stairway, Fully Finished
Main Level Bedrooms 1
Interior
Interior Features Ceiling Fan(s), Formal/Separate Dining Room
Hot Water Electric
Heating Heat Pump(s)
Cooling Heat Pump(s)
Fireplaces Number 1
Fireplace Y
Heat Source Electric
Laundry Has Laundry, Main Floor
Exterior
Exterior Feature Porch(es), Deck(s)
Garage Spaces 2.0
Pool Above Ground
Water Access N
Accessibility None
Porch Porch(es), Deck(s)
Total Parking Spaces 2
Garage N
Building
Story 2
Foundation Block
Sewer Public Sewer
Water Public
Architectural Style Split Level
Level or Stories 2
Additional Building Above Grade, Below Grade
New Construction N
Schools
School District Baltimore County Public Schools
Others
Senior Community No
Tax ID 04151800009006
Ownership Fee Simple
SqFt Source Assessor
Special Listing Condition Standard
Read Less

Bought with Tamara Romero • Keller Williams Gateway LLC



