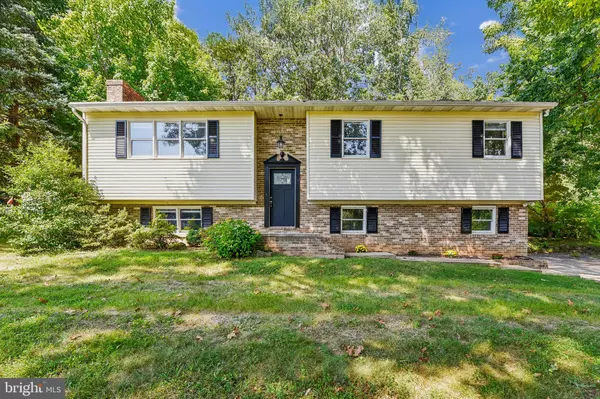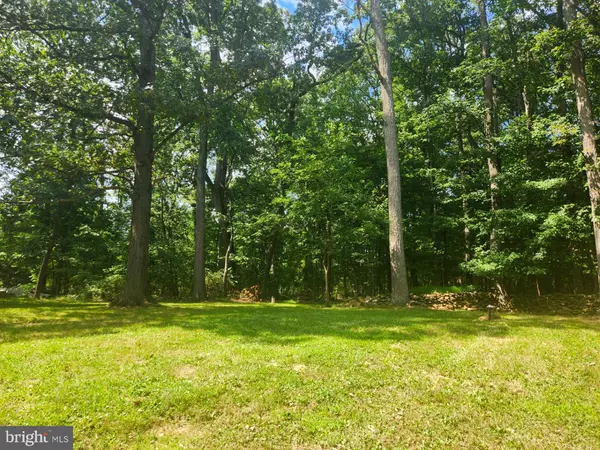For more information regarding the value of a property, please contact us for a free consultation.
2728 MEADOW TREE DR White Hall, MD 21161
Want to know what your home might be worth? Contact us for a FREE valuation!

Our team is ready to help you sell your home for the highest possible price ASAP
Key Details
Sold Price $430,000
Property Type Single Family Home
Sub Type Detached
Listing Status Sold
Purchase Type For Sale
Square Footage 1,796 sqft
Price per Sqft $239
Subdivision Meadow Stream
MLS Listing ID MDHR2035412
Sold Date 11/27/24
Style Bi-level
Bedrooms 3
Full Baths 2
Half Baths 1
HOA Fees $16/ann
HOA Y/N Y
Abv Grd Liv Area 1,328
Originating Board BRIGHT
Year Built 1978
Annual Tax Amount $3,124
Tax Year 2024
Lot Size 1.080 Acres
Acres 1.08
Lot Dimensions 144.00 x
Property Description
Sitauted on a 1.02 acre lot backing to a wooded common area, this home offers a perfect blend of privacy in a neighborhood setting.
The main level boasts a spacious living room, a formal dining room and a remodeled kitchen with stainless steel appliances, granite countertops, tile backsplash and new cabinetry. The kitchen door leads out to the deck which is a perfect place to enjoy views of nature while having morning coffee. This level also includes the primary bedroom with an ensuite bathroom plus two additional bedrooms and a beautifully updated hall bath.
On the lower level, you'll find a generously sized family room, complete with a cozy wood-burning fireplace—perfect for gatherings in the cooler months. A convenient powder room and a utility room, with direct access to the driveway, enhance the functionality of this space. The side-entry garage is also accessed from the basement for added convenience.
Other updates include new LVP flooring , new front door, updated interior stairs and doors PLUS a One Year AHS Home Warranty for Buyer's added peace of mind after closing.
This home is a unique find, offering both modern updates and the peaceful retreat of a wooded setting. Don't miss your opportunity to own a piece of this tranquil community!
Location
State MD
County Harford
Zoning RR
Rooms
Other Rooms Living Room, Dining Room, Primary Bedroom, Bedroom 2, Bedroom 3, Kitchen, Family Room, Utility Room, Primary Bathroom, Full Bath, Half Bath
Main Level Bedrooms 3
Interior
Interior Features Floor Plan - Open, Upgraded Countertops, Dining Area, Ceiling Fan(s), Primary Bath(s)
Hot Water Electric
Heating Forced Air
Cooling Central A/C
Fireplaces Number 1
Fireplaces Type Wood, Mantel(s)
Equipment Built-In Microwave, Dishwasher, Disposal, Dryer - Electric, Extra Refrigerator/Freezer, Icemaker, Oven/Range - Electric, Refrigerator, Stove, Washer, Water Heater
Fireplace Y
Appliance Built-In Microwave, Dishwasher, Disposal, Dryer - Electric, Extra Refrigerator/Freezer, Icemaker, Oven/Range - Electric, Refrigerator, Stove, Washer, Water Heater
Heat Source Oil
Laundry Lower Floor
Exterior
Exterior Feature Deck(s)
Parking Features Built In, Garage - Side Entry
Garage Spaces 5.0
Water Access N
View Trees/Woods
Roof Type Asphalt
Accessibility Other, Level Entry - Main
Porch Deck(s)
Attached Garage 1
Total Parking Spaces 5
Garage Y
Building
Lot Description Backs - Open Common Area, No Thru Street
Story 2
Foundation Block
Sewer On Site Septic
Water Well
Architectural Style Bi-level
Level or Stories 2
Additional Building Above Grade, Below Grade
New Construction N
Schools
Elementary Schools Call School Board
Middle Schools Call School Board
High Schools Call School Board
School District Harford County Public Schools
Others
Pets Allowed Y
Senior Community No
Tax ID 1304042697
Ownership Fee Simple
SqFt Source Assessor
Special Listing Condition Standard
Pets Allowed No Pet Restrictions
Read Less

Bought with Kelley F Dunn-Feliz • Long & Foster Real Estate, Inc.



